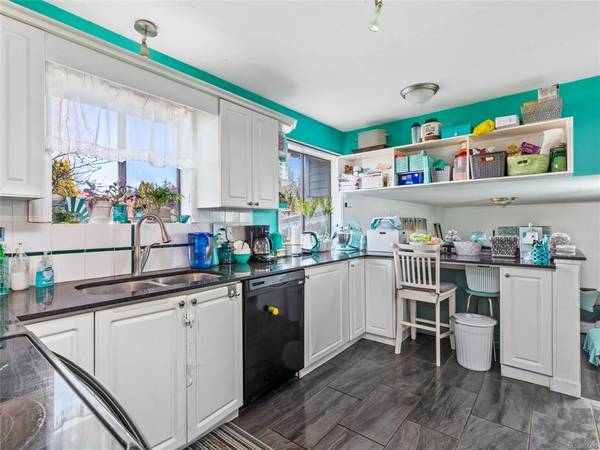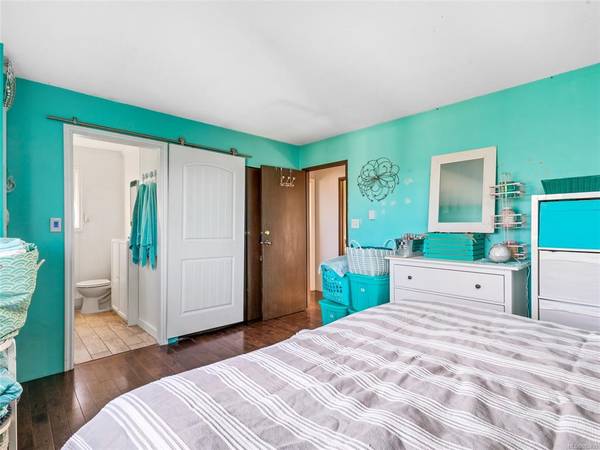$550,000
For more information regarding the value of a property, please contact us for a free consultation.
4 Beds
3 Baths
1,826 SqFt
SOLD DATE : 03/15/2021
Key Details
Sold Price $550,000
Property Type Single Family Home
Sub Type Single Family Detached
Listing Status Sold
Purchase Type For Sale
Square Footage 1,826 sqft
Price per Sqft $301
Subdivision Columbia Beach
MLS Listing ID 865495
Sold Date 03/15/21
Style Split Level
Bedrooms 4
Rental Info Unrestricted
Year Built 1980
Annual Tax Amount $2,197
Tax Year 2020
Lot Size 7,840 Sqft
Acres 0.18
Property Description
A beautiful, bright family home in an excellent neighbourhood, with 4 bedrooms, plus a den (or a small 5th bedroom?), and 3 baths. Located in Columbia Beach, on the ocean side of the highway, 3 blocks from the ocean, and centrally located to all amenities: groceries, schools, shopping mall. The kitchen has been updated with granite counter tops and extended counters and cabinets. Beautiful hardwood floors in the open concept living/dining room with gas fireplace. Durable laminate in the family room with sliding doors to the covered patio in the large, fenced & landscaped backyard. Separate laundry room, shed, and enclosed carport (please read PDS re: carport). Room for RV parking, grape vines, raspberries, plum tree, walnut tree & cherry blossom tree. Primary bedroom has ensuite with glass enclosed shower, plus 2 beds & 1 bath upstairs. Family room, 4th bedroom & den are on the lower level. Raise your family or enjoy retirement, both lifestyles are possible in this beautiful home.
Location
Province BC
County Nanaimo Regional District
Area Pq French Creek
Zoning RS 1
Direction South
Rooms
Other Rooms Storage Shed
Basement Crawl Space
Main Level Bedrooms 1
Kitchen 1
Interior
Interior Features Closet Organizer, Eating Area, Workshop
Heating Baseboard, Electric
Cooling None
Flooring Hardwood, Laminate, Linoleum, Tile
Fireplaces Number 1
Fireplaces Type Gas
Fireplace 1
Window Features Aluminum Frames
Appliance Dishwasher, F/S/W/D, Microwave, Range Hood, Washer
Laundry In House
Exterior
Exterior Feature Awning(s), Balcony/Patio, Fencing: Full, Garden, Low Maintenance Yard
Carport Spaces 1
Utilities Available Cable To Lot, Electricity To Lot, Garbage, Natural Gas Available, Phone To Lot, Recycling
Roof Type Asphalt Shingle
Parking Type Driveway, Carport
Total Parking Spaces 3
Building
Lot Description Central Location, Family-Oriented Neighbourhood, Landscaped, Level, Marina Nearby, Near Golf Course, Quiet Area, Recreation Nearby, Shopping Nearby, Southern Exposure
Building Description Brick,Frame Wood,Insulation: Ceiling,Insulation: Walls,Vinyl Siding, Split Level
Faces South
Foundation Poured Concrete
Sewer Sewer Connected
Water Municipal
Structure Type Brick,Frame Wood,Insulation: Ceiling,Insulation: Walls,Vinyl Siding
Others
Tax ID 000-020-818
Ownership Freehold
Acceptable Financing Must Be Paid Off
Listing Terms Must Be Paid Off
Pets Description Aquariums, Birds, Caged Mammals, Cats, Dogs, Yes
Read Less Info
Want to know what your home might be worth? Contact us for a FREE valuation!

Our team is ready to help you sell your home for the highest possible price ASAP
Bought with RE/MAX Check Realty








