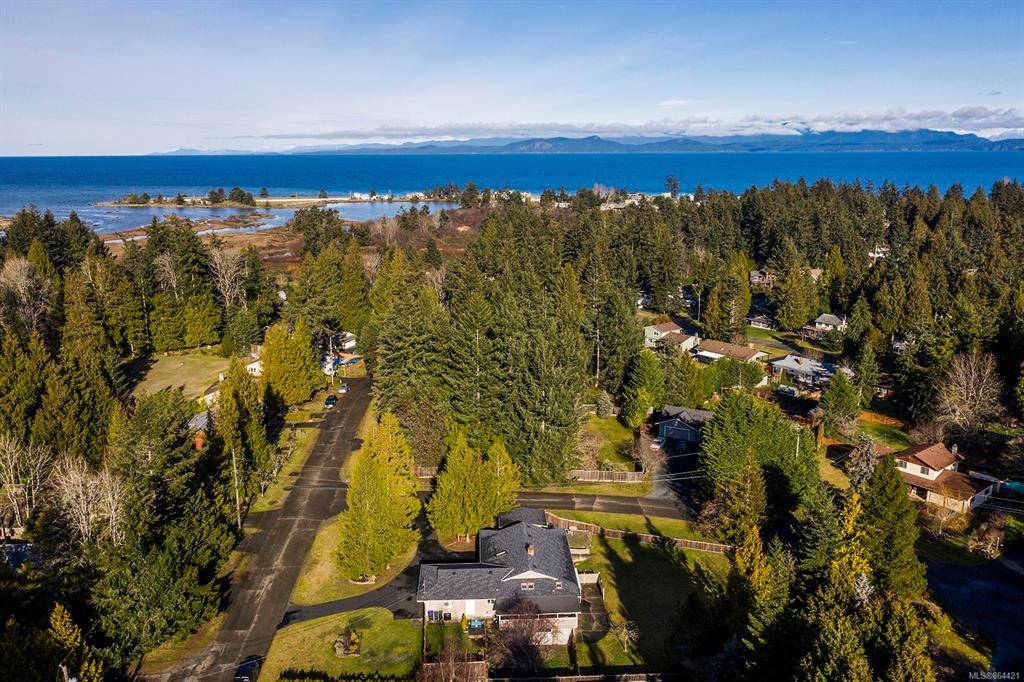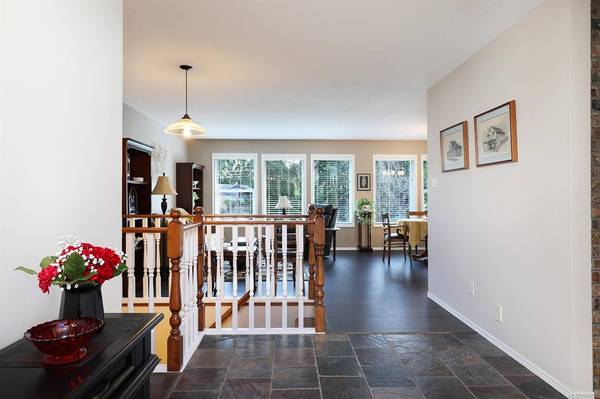$901,000
For more information regarding the value of a property, please contact us for a free consultation.
5 Beds
3 Baths
3,520 SqFt
SOLD DATE : 04/30/2021
Key Details
Sold Price $901,000
Property Type Single Family Home
Sub Type Single Family Detached
Listing Status Sold
Purchase Type For Sale
Square Footage 3,520 sqft
Price per Sqft $255
Subdivision San Pariel
MLS Listing ID 864421
Sold Date 04/30/21
Style Main Level Entry with Lower Level(s)
Bedrooms 5
Rental Info Unrestricted
Year Built 1987
Annual Tax Amount $3,733
Tax Year 2020
Lot Size 0.450 Acres
Acres 0.45
Property Description
Rare San Pareil gem atop the hillock. If you want a multi-functional home with sustainable one level living (1800 sq ft of it) PLUS a lower-level walkout basement with plenty of awesome features like a fully finished in-home shop, a paved curved driveway, a flat, huge and usable sunny backyard that is fully fenced - then you have to look at this home. Seriously, this thing is sweet. A crowd favourite is the spacious, fully-covered, and tiled deck that lets you (yes, you) take advantage of The Canadian Mediterranean weather nearly year-round. Lots of upgrades over the years include; two European heat pumps, a dedicated water heater for the kitchen, vinyl windows, a heated floor in the master bath, a 7/8-year-old roof, new gutters with leaf guards, plus the home has exceptional storage throughout. Please go to my website for a 3D tour, drone video, and floorplan.
Location
Province BC
County Nanaimo Regional District
Area Pq Parksville
Zoning RS1
Direction South
Rooms
Basement Finished, Full
Main Level Bedrooms 3
Kitchen 1
Interior
Interior Features Storage, Workshop
Heating Electric, Heat Pump
Cooling Other
Flooring Mixed
Fireplaces Number 1
Fireplaces Type Electric
Equipment Central Vacuum, Electric Garage Door Opener
Fireplace 1
Window Features Insulated Windows,Vinyl Frames
Laundry In House
Exterior
Exterior Feature Balcony/Patio, Fencing: Full, Garden
Garage Spaces 2.0
Utilities Available Natural Gas To Lot
Roof Type Asphalt Shingle
Handicap Access Ground Level Main Floor, Primary Bedroom on Main
Parking Type Garage Double, RV Access/Parking
Total Parking Spaces 6
Building
Lot Description Corner, Family-Oriented Neighbourhood, Landscaped, Park Setting, Private, Quiet Area, Recreation Nearby, Southern Exposure
Building Description Brick & Siding,Insulation: Ceiling,Insulation: Walls,Wood, Main Level Entry with Lower Level(s)
Faces South
Foundation Poured Concrete
Sewer Septic System
Water Municipal
Additional Building Potential
Structure Type Brick & Siding,Insulation: Ceiling,Insulation: Walls,Wood
Others
Restrictions Building Scheme
Tax ID 001-303-597
Ownership Freehold
Pets Description Aquariums, Birds, Caged Mammals, Cats, Dogs, Yes
Read Less Info
Want to know what your home might be worth? Contact us for a FREE valuation!

Our team is ready to help you sell your home for the highest possible price ASAP
Bought with RE/MAX of Nanaimo








