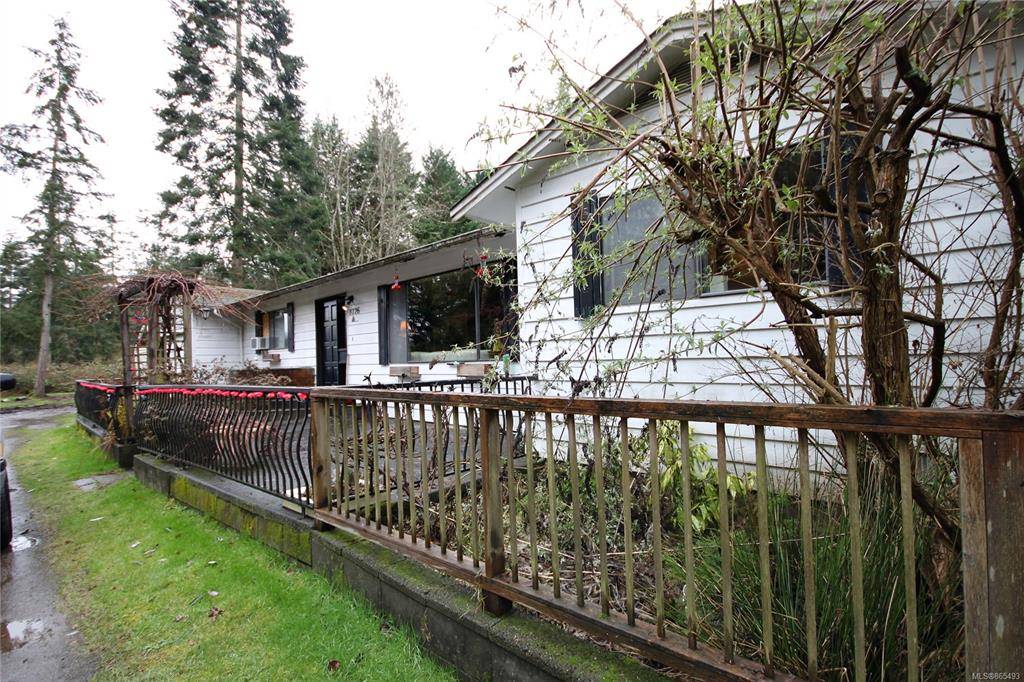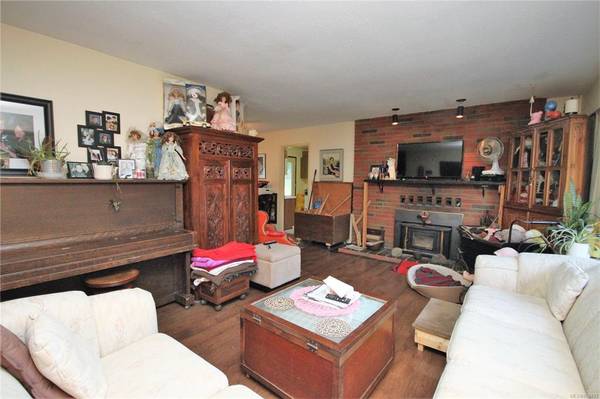$575,000
For more information regarding the value of a property, please contact us for a free consultation.
3 Beds
1 Bath
1,336 SqFt
SOLD DATE : 05/31/2021
Key Details
Sold Price $575,000
Property Type Single Family Home
Sub Type Single Family Detached
Listing Status Sold
Purchase Type For Sale
Square Footage 1,336 sqft
Price per Sqft $430
MLS Listing ID 865493
Sold Date 05/31/21
Style Rancher
Bedrooms 3
Rental Info Unrestricted
Year Built 1974
Annual Tax Amount $3,398
Tax Year 2020
Lot Size 2.420 Acres
Acres 2.42
Property Description
This home was built in 1974 and has remained in the family since then. Offering a very nice floor plan boasting an L-shaped living/dining room with a wood-burning fireplace and large picture window, step saver kitchen, 3 bedrooms, and a big laundry-utility room. There are 2 large patios to enjoy, one off the front and a cover one off the dining room, perfect for all-season use. The 13’10” x 33’7” garage and the detached 13’4” X 23’2” workshop are perfect for those looking to set up shop or need storage. There is also a small unfinished studio with lots of windows, ideal space for an artist. The 2.42-acre property is really beautiful, mostly cleared and level with a gentle slope. This home has plenty to offer but does have deferred maintenance and is ready for some much-needed updates. If you are looking for an ideal opportunity to put in some sweat equity or, in the future build a new home, you have to check this one out, so many possibilities.
Location
Province BC
County Duncan, City Of
Area Du Chemainus
Direction East
Rooms
Other Rooms Storage Shed, Workshop
Basement Crawl Space
Main Level Bedrooms 3
Kitchen 1
Interior
Heating Baseboard, Electric, Wood
Cooling None
Fireplaces Number 1
Fireplaces Type Living Room
Fireplace 1
Window Features Aluminum Frames
Laundry In House
Exterior
Exterior Feature Balcony/Patio
Garage Spaces 1.0
Roof Type Fibreglass Shingle
Handicap Access Primary Bedroom on Main
Parking Type Attached, Detached, Driveway, Garage, RV Access/Parking
Total Parking Spaces 6
Building
Lot Description Acreage, Level, Rectangular Lot
Building Description Frame Wood,Wood, Rancher
Faces East
Foundation Poured Concrete
Sewer Septic System
Water Well: Drilled
Additional Building None
Structure Type Frame Wood,Wood
Others
Tax ID 006-058-060
Ownership Freehold
Acceptable Financing Purchaser To Finance
Listing Terms Purchaser To Finance
Pets Description Aquariums, Birds, Caged Mammals, Cats, Dogs, Yes
Read Less Info
Want to know what your home might be worth? Contact us for a FREE valuation!

Our team is ready to help you sell your home for the highest possible price ASAP
Bought with eXp Realty








