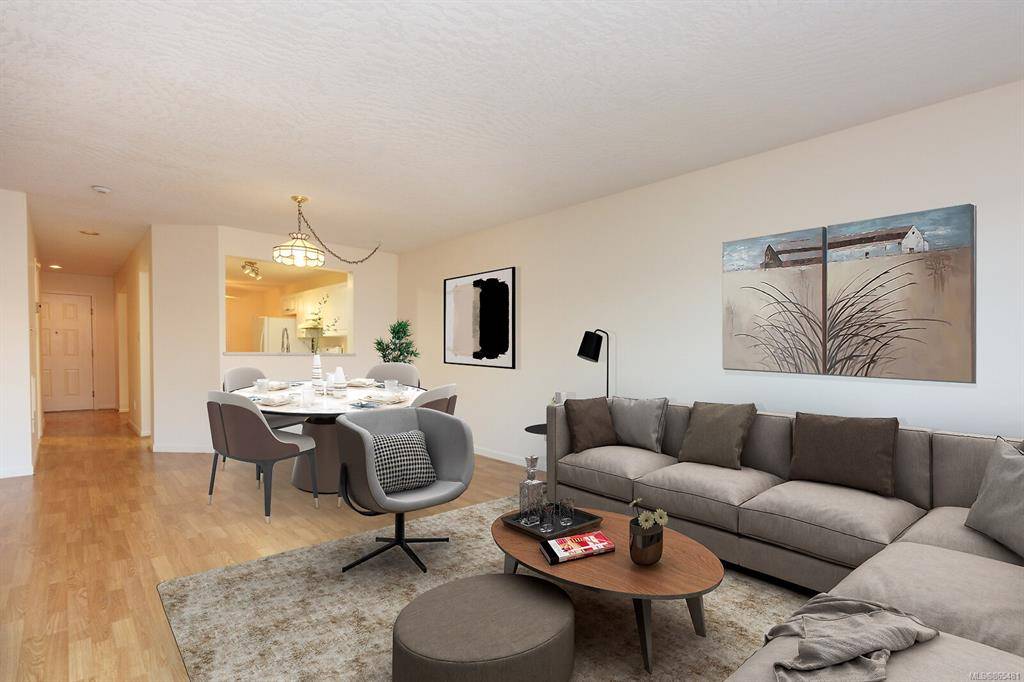$441,000
For more information regarding the value of a property, please contact us for a free consultation.
2 Beds
1 Bath
1,105 SqFt
SOLD DATE : 05/14/2021
Key Details
Sold Price $441,000
Property Type Condo
Sub Type Condo Apartment
Listing Status Sold
Purchase Type For Sale
Square Footage 1,105 sqft
Price per Sqft $399
Subdivision The Beechwood
MLS Listing ID 865481
Sold Date 05/14/21
Style Condo
Bedrooms 2
HOA Fees $319/mo
Rental Info Some Rentals
Year Built 1989
Annual Tax Amount $1,809
Tax Year 2020
Lot Size 1,306 Sqft
Acres 0.03
Property Description
Welcome to The Beechwood Village. If you are 55+ & in search of a peaceful & updated 2 bed, 1,100+ Sq ft, unit in the heart of Sidney to call home, look no further! There is no shortage of storage with a coat closet & HUGE laundry/storage area which includes a newer H/W tank, washer/dryer & could be converted into a 2nd quest bath. The kitchen has been modernized with updated countertops, complimentary white cabinets & has ample space for a dining area. The large living room features an electric fireplace & access to your private balcony overlooking green space. The master can easily fit a King-sized bed with room for more furniture & has access to the bathroom. You will appreciate the designer colours of the bathroom, new vanity with stone countertop, new toilet & trendy vinyl flooring. The second BR gets lots of sunshine & has lovely french doors. Dogs and cats allowed, no smoking and parking! You could not ask for a better location where everything you need is just minutes away.
Location
Province BC
County Capital Regional District
Area Si Sidney North-East
Zoning RM-C
Direction West
Rooms
Main Level Bedrooms 1
Kitchen 1
Interior
Interior Features Ceiling Fan(s), Controlled Entry, Dining/Living Combo, Eating Area, French Doors, Soaker Tub, Storage
Heating Baseboard, Electric
Cooling None
Flooring Carpet, Laminate, Vinyl
Fireplaces Number 1
Fireplaces Type Electric, Living Room
Equipment Central Vacuum
Fireplace 1
Window Features Blinds,Window Coverings
Appliance Dishwasher, F/S/W/D, Microwave, Range Hood
Laundry In Unit
Exterior
Exterior Feature Balcony/Patio
Utilities Available Cable Available, Electricity Available, Phone Available
Amenities Available Elevator(s), Secured Entry
Roof Type Tar/Gravel,Tile
Handicap Access Accessible Entrance, No Step Entrance, Wheelchair Friendly
Parking Type Open
Total Parking Spaces 1
Building
Lot Description Central Location, Corner, Easy Access, Landscaped, Level, Marina Nearby, Near Golf Course, No Through Road, Quiet Area, Recreation Nearby, Shopping Nearby, See Remarks
Building Description Insulation: Ceiling,Insulation: Walls,Stucco, Condo
Faces West
Story 4
Foundation Poured Concrete
Sewer Sewer To Lot
Water Municipal
Additional Building None
Structure Type Insulation: Ceiling,Insulation: Walls,Stucco
Others
HOA Fee Include Garbage Removal,Maintenance Grounds,Property Management,Recycling,Sewer,Water
Tax ID 013-855-808
Ownership Freehold/Strata
Acceptable Financing Purchaser To Finance
Listing Terms Purchaser To Finance
Pets Description Cats, Dogs, Number Limit, Size Limit
Read Less Info
Want to know what your home might be worth? Contact us for a FREE valuation!

Our team is ready to help you sell your home for the highest possible price ASAP
Bought with Sotheby's International Realty Canada








