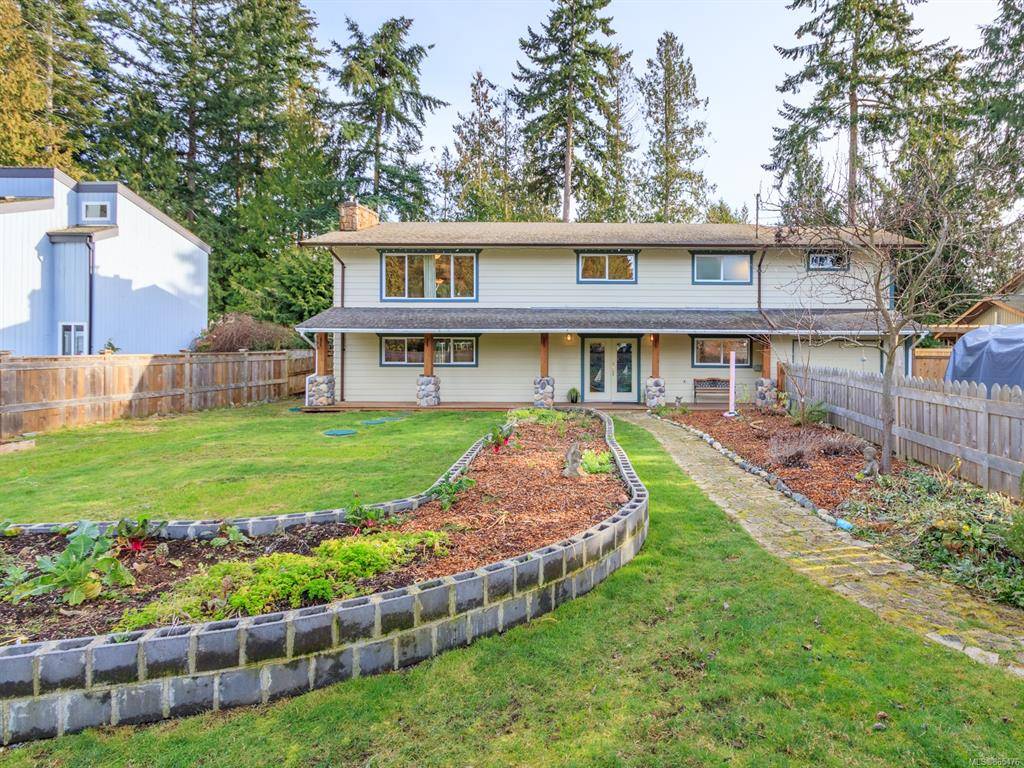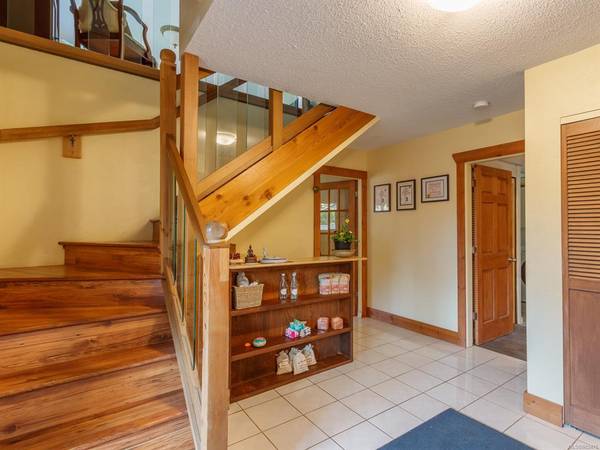$775,000
For more information regarding the value of a property, please contact us for a free consultation.
4 Beds
4 Baths
2,718 SqFt
SOLD DATE : 03/29/2021
Key Details
Sold Price $775,000
Property Type Single Family Home
Sub Type Single Family Detached
Listing Status Sold
Purchase Type For Sale
Square Footage 2,718 sqft
Price per Sqft $285
Subdivision San Pareil
MLS Listing ID 865476
Sold Date 03/29/21
Style Ground Level Entry With Main Up
Bedrooms 4
Rental Info Unrestricted
Year Built 1976
Annual Tax Amount $3,376
Tax Year 2020
Lot Size 10,018 Sqft
Acres 0.23
Property Description
SAN PAREIL FAMILY HOME. Located in a quiet Parksville neighbourhood, nicely updated family home, and plenty to offer. With over 2700 sqft this spacious 2 level home features 4 bedrooms & 4 bathrooms including a luxurious Master Suite & a 2nd bedroom that also includes its own ensuite & walk-in closet. A large, well designed Kitchen opens to the Dining & Living room areas, with loads of light filled windows, Natural Gas Fireplace & access to the huge Entertaining deck. Downstairs includes a 4th bedroom, 4th bathroom, den, laundry and beautiful Family/Rec Room with a 2nd Custom Built Gas Fireplace. The large, fully fenced front & back yards feature an abundance of sun filled, raised Garden Beds, offering an extremely sustainable lifestyle. For the handy person, a 400 sqft workshop has recently been constructed. San Pareil is a friendly, welcoming neighbourhood "Without Equal", bordered by the Englishman River Estuary, Rathtrevor Provincial Park and the Sandy Beaches of the Salish Sea.
Location
Province BC
County Nanaimo Regional District
Area Pq Parksville
Zoning RS-1
Direction West
Rooms
Other Rooms Workshop
Basement None
Main Level Bedrooms 3
Kitchen 1
Interior
Heating Baseboard, Electric
Cooling None
Flooring Mixed
Fireplaces Number 2
Fireplaces Type Gas
Fireplace 1
Window Features Vinyl Frames
Appliance Dishwasher, F/S/W/D, Microwave
Laundry In House
Exterior
Exterior Feature Balcony/Patio, Fencing: Full, Garden
Garage Spaces 1.0
Utilities Available Natural Gas To Lot
Roof Type Asphalt Shingle
Parking Type Garage
Total Parking Spaces 4
Building
Lot Description Family-Oriented Neighbourhood, Private, Quiet Area, Shopping Nearby
Building Description Aluminum Siding,Frame Wood,Insulation: Ceiling,Insulation: Walls, Ground Level Entry With Main Up
Faces West
Foundation Slab
Sewer Septic System
Water Regional/Improvement District
Structure Type Aluminum Siding,Frame Wood,Insulation: Ceiling,Insulation: Walls
Others
Tax ID 002-159-317
Ownership Freehold
Pets Description Aquariums, Birds, Caged Mammals, Cats, Dogs, Yes
Read Less Info
Want to know what your home might be worth? Contact us for a FREE valuation!

Our team is ready to help you sell your home for the highest possible price ASAP
Bought with Royal LePage Nanaimo Realty (NanIsHwyN)








