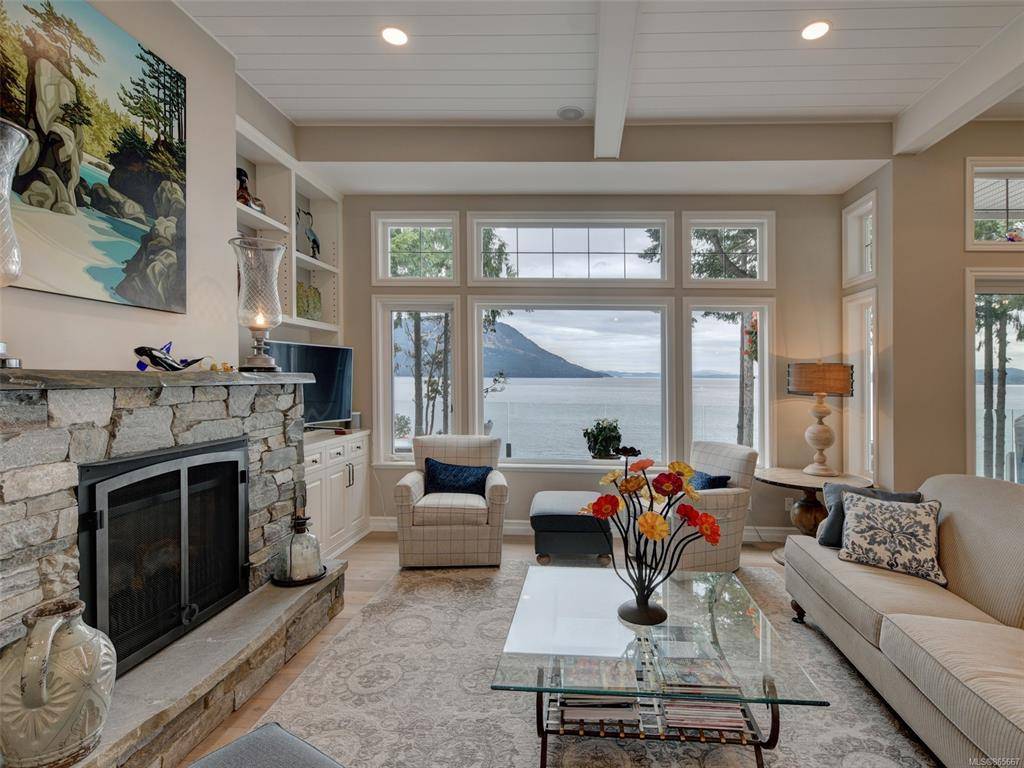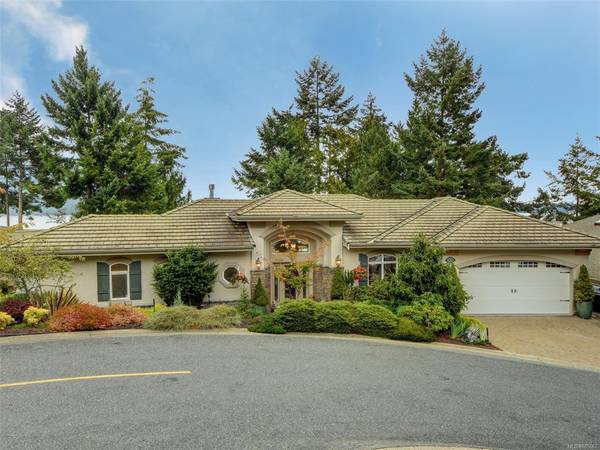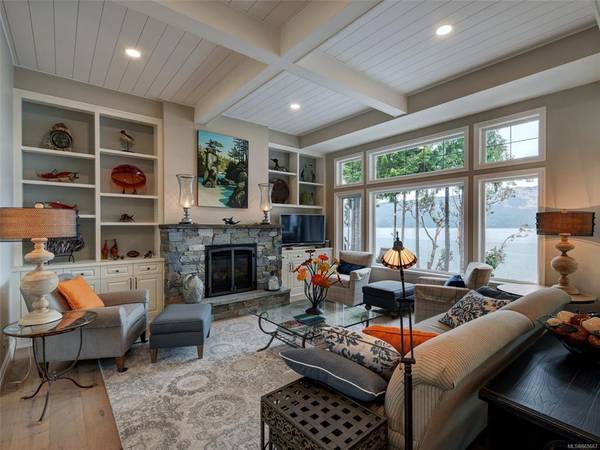$1,920,000
For more information regarding the value of a property, please contact us for a free consultation.
5 Beds
4 Baths
4,775 SqFt
SOLD DATE : 05/14/2021
Key Details
Sold Price $1,920,000
Property Type Single Family Home
Sub Type Single Family Detached
Listing Status Sold
Purchase Type For Sale
Square Footage 4,775 sqft
Price per Sqft $402
Subdivision Arbutus Ridge
MLS Listing ID 865667
Sold Date 05/14/21
Style Main Level Entry with Lower Level(s)
Bedrooms 5
HOA Fees $410/mo
Rental Info Some Rentals
Year Built 2005
Annual Tax Amount $7,222
Tax Year 2020
Lot Size 9,147 Sqft
Acres 0.21
Property Description
OCEANSIDE OPULANCE. This beautiful custom built home is located in the secured gated community of Arbutus Ridge, 1/2 hour north of Victoria - amongst one of Canada’s warmest microclimates. Enjoy watching eagles, migrating whales, dolphins, seals, and otters as you overlook majestic Saltspring Island and Cowichan Bay. This 5 bedroom and 4 bathroom 5000 sq/ft home with 2 full decks and patio, boasts a gorgeous new main floor and kitchen renovation which enhances the French country ambiance. High end appliances and finishings throughout. This is a special home in a safe and quiet environment. Golf, tennis, hiking, and swimming are a few of the activities on offer. Call to arrange your private showing.
Location
Province BC
County Cowichan Valley Regional District
Area Ml Cobble Hill
Direction Southwest
Rooms
Other Rooms Gazebo
Basement Finished, Full, Walk-Out Access, With Windows
Main Level Bedrooms 1
Kitchen 1
Interior
Interior Features Cathedral Entry, Ceiling Fan(s), Closet Organizer, Dining Room, Dining/Living Combo, Eating Area, Sauna, Soaker Tub, Storage
Heating Forced Air, Natural Gas
Cooling HVAC
Flooring Carpet, Wood, Other
Fireplaces Number 2
Fireplaces Type Family Room, Gas, Insert, Living Room
Equipment Central Vacuum, Electric Garage Door Opener, Sump Pump
Fireplace 1
Window Features Screens,Storm Window(s),Vinyl Frames
Appliance F/S/W/D, Freezer, Microwave, Oven/Range Gas
Laundry In House
Exterior
Exterior Feature Balcony/Deck, Fencing: Partial, Garden, Lighting, Security System, Sprinkler System, Water Feature
Garage Spaces 2.0
Utilities Available Cable Available, Electricity To Lot, Garbage, Natural Gas To Lot, Phone Available, Underground Utilities
Amenities Available Clubhouse, Fitness Centre, Meeting Room, Pool, Recreation Facilities, Security System, Spa/Hot Tub, Street Lighting, Tennis Court(s), Workshop Area
Waterfront 1
Waterfront Description Ocean
View Y/N 1
View Mountain(s), Ocean
Roof Type Slate
Handicap Access Ground Level Main Floor, Wheelchair Friendly
Parking Type Garage Double
Total Parking Spaces 2
Building
Lot Description Adult-Oriented Neighbourhood, Near Golf Course, Recreation Nearby
Building Description Stone,Stucco,Stucco & Siding,Wood, Main Level Entry with Lower Level(s)
Faces Southwest
Foundation Poured Concrete
Sewer Sewer To Lot
Water Municipal
Structure Type Stone,Stucco,Stucco & Siding,Wood
Others
HOA Fee Include Garbage Removal,Maintenance Grounds,Property Management,Sewer,Water
Restrictions Building Scheme
Tax ID 023-346-523
Ownership Freehold/Strata
Pets Description Aquariums, Birds, Caged Mammals, Cats, Dogs
Read Less Info
Want to know what your home might be worth? Contact us for a FREE valuation!

Our team is ready to help you sell your home for the highest possible price ASAP
Bought with Newport Realty Ltd.








