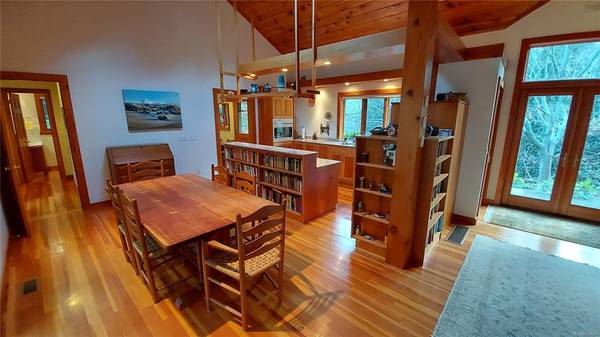$1,200,000
For more information regarding the value of a property, please contact us for a free consultation.
2 Beds
2 Baths
1,845 SqFt
SOLD DATE : 05/13/2021
Key Details
Sold Price $1,200,000
Property Type Single Family Home
Sub Type Single Family Detached
Listing Status Sold
Purchase Type For Sale
Square Footage 1,845 sqft
Price per Sqft $650
MLS Listing ID 865634
Sold Date 05/13/21
Style Rancher
Bedrooms 2
Rental Info Unrestricted
Year Built 1998
Annual Tax Amount $3,911
Tax Year 2020
Lot Size 5.060 Acres
Acres 5.06
Property Description
Sun and privacy within a natural environment – enjoy the island life! Organic textures and natural light combine for an atmosphere of tranquility and luxury in this inviting one level home. It is perfectly suited for relaxation and entertaining. The open-plan central living area is a gathering place for family and friends with vaulted ceiling, skylights, warm fir floors and trim. Custom kitchen, with Miele cooktop and oven, makes preparing food a joy. Throw open the doors to adjacent patio and deck areas for additional versatility and space. The primary bedroom suite occupies a wing on one side of the home and media room and guest accommodations are in a wing on the opposite side. Enjoy the landscaped and fenced garden areas or the surrounding forest, including a pond, and all within ten minutes of town. Garage and covered parking complete the picture. Watch the video and the virtual tour.
Location
Province BC
County Islands Trust
Area Gi Salt Spring
Zoning rural (f)
Direction South
Rooms
Basement Crawl Space, Not Full Height, Partial, Unfinished
Main Level Bedrooms 2
Kitchen 1
Interior
Interior Features Dining/Living Combo, Vaulted Ceiling(s)
Heating Baseboard, Electric, Heat Pump
Cooling Air Conditioning
Flooring Wood
Fireplaces Number 1
Fireplaces Type Wood Stove
Fireplace 1
Window Features Wood Frames
Appliance Dishwasher, F/S/W/D
Laundry In House
Exterior
Exterior Feature Fencing: Partial
Garage Spaces 1.0
Carport Spaces 1
Utilities Available Cable Available, Electricity To Lot
Roof Type Asphalt Shingle
Handicap Access Ground Level Main Floor
Parking Type Carport, Garage
Total Parking Spaces 4
Building
Building Description Wood, Rancher
Faces South
Foundation Poured Concrete
Sewer Septic System
Water Well: Drilled
Architectural Style West Coast
Structure Type Wood
Others
Tax ID 007-522-371
Ownership Freehold
Pets Description Aquariums, Birds, Caged Mammals, Cats, Dogs, Yes
Read Less Info
Want to know what your home might be worth? Contact us for a FREE valuation!

Our team is ready to help you sell your home for the highest possible price ASAP
Bought with Engel & Volkers Vancouver Island







