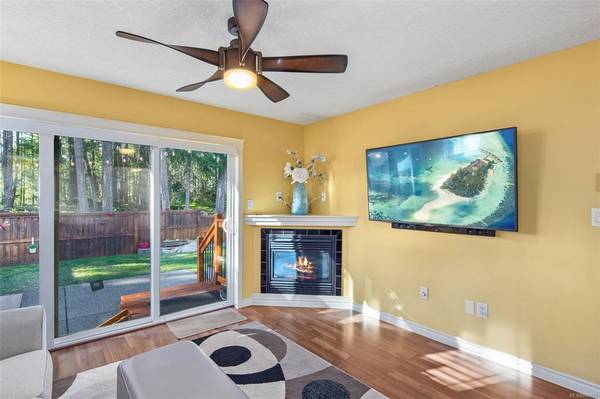$599,000
For more information regarding the value of a property, please contact us for a free consultation.
3 Beds
2 Baths
987 SqFt
SOLD DATE : 04/30/2021
Key Details
Sold Price $599,000
Property Type Single Family Home
Sub Type Single Family Detached
Listing Status Sold
Purchase Type For Sale
Square Footage 987 sqft
Price per Sqft $606
Subdivision Estates At Shawnigan Station
MLS Listing ID 865865
Sold Date 04/30/21
Style Rancher
Bedrooms 3
HOA Fees $77/mo
Rental Info Unrestricted
Year Built 2009
Annual Tax Amount $3,723
Tax Year 2020
Lot Size 4,791 Sqft
Acres 0.11
Property Description
You will immediately feel at home as you pull up to this beautiful home with a private, park like fully irrigated yard. Access to nature and activity are abundant in this increasingly desirable community. The home feels much larger than it shows on plan. There is so much to appreciate about the Shawnigan Lake lifestyle, from hiking, paddling, boating, biking, fishing and close proximity to Victoria, it is country with town access. Built in 2009 with a clean and well-planned 987 sqft floorplan, this is the best priced single family detached home in this condition in all of the Victoria area. A separate garage along with driveway parking for two vehicles is highly desirable. A nice front porch, paired with a private, sunny backyard, which backs onto green space is the perfect home for either a young family or a couple ready to downsize. The Den/3rd bedroom just needs a freestanding closet.
Location
Province BC
County Cowichan Valley Regional District
Area Ml Shawnigan
Zoning RR5
Direction Northeast
Rooms
Other Rooms Workshop
Basement Crawl Space, None
Main Level Bedrooms 3
Kitchen 1
Interior
Heating Forced Air, Natural Gas
Cooling None
Flooring Mixed
Fireplaces Number 1
Fireplaces Type Gas
Fireplace 1
Window Features Insulated Windows
Appliance F/S/W/D
Laundry In House
Exterior
Exterior Feature Fencing: Full, Garden, Sprinkler System
Garage Spaces 1.0
View Y/N 1
View Mountain(s), Valley
Roof Type Asphalt Shingle
Handicap Access Accessible Entrance, Ground Level Main Floor, Primary Bedroom on Main, Wheelchair Friendly
Parking Type Additional, Garage
Total Parking Spaces 3
Building
Lot Description Central Location, Cul-de-sac, Easy Access, Family-Oriented Neighbourhood, Landscaped, Marina Nearby, No Through Road, Park Setting, Private, Quiet Area, Recreation Nearby, Rural Setting, Shopping Nearby
Building Description Cement Fibre,Insulation: Ceiling,Insulation: Walls, Rancher
Faces Northeast
Foundation Poured Concrete, Slab
Sewer Sewer To Lot
Water Municipal
Structure Type Cement Fibre,Insulation: Ceiling,Insulation: Walls
Others
Restrictions Building Scheme
Tax ID 027-736-750
Ownership Freehold/Strata
Pets Description Aquariums, Birds, Caged Mammals, Cats, Dogs
Read Less Info
Want to know what your home might be worth? Contact us for a FREE valuation!

Our team is ready to help you sell your home for the highest possible price ASAP
Bought with The Agency








