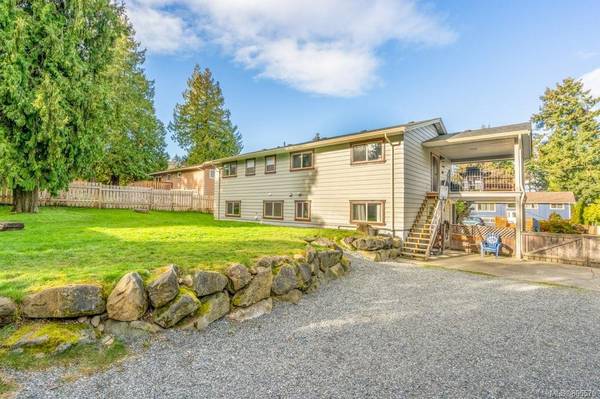$820,000
For more information regarding the value of a property, please contact us for a free consultation.
4 Beds
3 Baths
2,569 SqFt
SOLD DATE : 04/29/2021
Key Details
Sold Price $820,000
Property Type Single Family Home
Sub Type Single Family Detached
Listing Status Sold
Purchase Type For Sale
Square Footage 2,569 sqft
Price per Sqft $319
MLS Listing ID 865579
Sold Date 04/29/21
Style Ground Level Entry With Main Up
Bedrooms 4
Rental Info Unrestricted
Year Built 1978
Annual Tax Amount $3,443
Tax Year 2020
Lot Size 0.290 Acres
Acres 0.29
Property Description
Welcome to this four bedroom home situated on .29 acre lot with 720 sqft detached shop located in desirable Lower Lantzville. The open concept kitchen has been updated with white cabinetry, beautiful centre island and three stainless appliances. Three bedrooms overlook the backyard including the primary with three piece ensuite and walk-in closet. The main bathroom boasts a custom double shower. A large covered deck has access to the yard below. The lower level offers a family room with space for games table, fourth bedroom and four piece bathroom with laundry. A large mudroom could be used as an exercise room or home office with exterior access. Updates include 7 year old roof, upgraded furnace and hot water tank. There is also a storage shed, large yard with fire pit and plenty of parking for RVs and boats. This is a fantastic location within walking distance to the beach and close to North Nanaimo amenities. All data and measurements are approx and must be verified if fundamental.
Location
Province BC
County Lantzville, District Of
Area Na Lower Lantzville
Zoning R3
Direction Northeast
Rooms
Other Rooms Storage Shed, Workshop
Basement Finished
Main Level Bedrooms 3
Kitchen 1
Interior
Interior Features Workshop
Heating Electric, Forced Air
Cooling None
Flooring Mixed
Fireplaces Number 2
Fireplaces Type Insert, Living Room, Recreation Room
Equipment Electric Garage Door Opener
Fireplace 1
Window Features Vinyl Frames
Appliance Dishwasher, F/S/W/D, Microwave, Oven/Range Electric
Laundry In House
Exterior
Exterior Feature Balcony/Deck
Carport Spaces 1
Roof Type Asphalt Shingle
Parking Type Carport
Total Parking Spaces 2
Building
Lot Description Easy Access
Building Description Cement Fibre,Frame Wood,Insulation: Ceiling,Insulation: Walls, Ground Level Entry With Main Up
Faces Northeast
Foundation Poured Concrete
Sewer Sewer To Lot
Water Municipal
Structure Type Cement Fibre,Frame Wood,Insulation: Ceiling,Insulation: Walls
Others
Tax ID 000-432-733
Ownership Freehold
Pets Description Aquariums, Birds, Caged Mammals, Cats, Dogs, Yes
Read Less Info
Want to know what your home might be worth? Contact us for a FREE valuation!

Our team is ready to help you sell your home for the highest possible price ASAP
Bought with RE/MAX of Nanaimo








