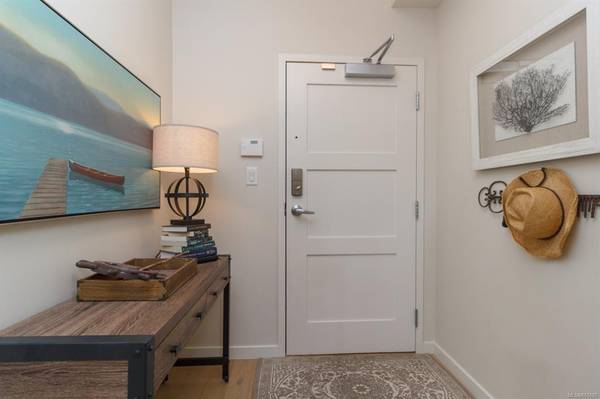$543,000
For more information regarding the value of a property, please contact us for a free consultation.
2 Beds
2 Baths
1,124 SqFt
SOLD DATE : 03/17/2021
Key Details
Sold Price $543,000
Property Type Condo
Sub Type Condo Apartment
Listing Status Sold
Purchase Type For Sale
Square Footage 1,124 sqft
Price per Sqft $483
MLS Listing ID 865885
Sold Date 03/17/21
Style Condo
Bedrooms 2
HOA Fees $428/mo
Rental Info Unrestricted
Year Built 2012
Annual Tax Amount $3,700
Tax Year 2021
Lot Size 1,306 Sqft
Acres 0.03
Property Description
Elegant sophistication combined with stylish design in prestigious Navigator’s Pointe. Just bring your suitcase and beat the winter blues because this 2-bedroom, 2-bathroom unit is truly turn-key and comes FULLY FURNISHED! Offering 1,124 sq ft of living space and a 400-sq ft covered balcony with natural gas BBQ hookup, the open concept design offers ocean views from almost every window! This south west corner suite has many upgrades including new flooring, granite counters, stainless steel appliances with gas stove and garburator, shaker cabinetry, Hunter Douglas custom blinds, in-suite laundry, roof top community patio with herb garden, underground parking & bike storage. This is the ultimate in luxury condo living with unrestricted rentals, and is situated in the heart of Sooke, beside the marina, and only 20-minutes to the west shore.
Location
Province BC
County Capital Regional District
Area Sk Sooke Vill Core
Direction South
Rooms
Main Level Bedrooms 2
Kitchen 1
Interior
Interior Features Controlled Entry, Dining/Living Combo, Elevator, Furnished
Heating Baseboard, Electric
Cooling None
Flooring Laminate
Fireplaces Number 1
Fireplaces Type Electric, Living Room
Fireplace 1
Window Features Insulated Windows,Vinyl Frames
Appliance Dishwasher, F/S/W/D, Microwave
Laundry In Unit
Exterior
Exterior Feature Balcony/Deck, Balcony/Patio, Wheelchair Access
Utilities Available Cable To Lot, Compost, Electricity To Lot, Garbage, Natural Gas To Lot, Phone To Lot, Recycling, Underground Utilities
Amenities Available Bike Storage, Elevator(s)
View Y/N 1
View Mountain(s), Ocean
Roof Type Asphalt Torch On,Metal
Handicap Access Accessible Entrance, No Step Entrance, Primary Bedroom on Main, Wheelchair Friendly
Parking Type Attached, Underground
Total Parking Spaces 1
Building
Lot Description Cleared, Cul-de-sac, Curb & Gutter, Irrigation Sprinkler(s), Landscaped, Marina Nearby, No Through Road, Quiet Area, Shopping Nearby, Sidewalk, Southern Exposure
Building Description Cement Fibre,Insulation All,Stone,Wood, Condo
Faces South
Story 4
Foundation Poured Concrete
Sewer Sewer To Lot
Water Municipal
Architectural Style West Coast
Structure Type Cement Fibre,Insulation All,Stone,Wood
Others
HOA Fee Include Caretaker,Garbage Removal,Gas,Hot Water,Insurance,Maintenance Grounds,Maintenance Structure,Property Management,Recycling,Sewer,Water
Tax ID 028-753-135
Ownership Freehold/Strata
Acceptable Financing Purchaser To Finance
Listing Terms Purchaser To Finance
Pets Description Aquariums, Birds, Caged Mammals, Cats, Dogs, Number Limit, Size Limit
Read Less Info
Want to know what your home might be worth? Contact us for a FREE valuation!

Our team is ready to help you sell your home for the highest possible price ASAP
Bought with RE/MAX Camosun








