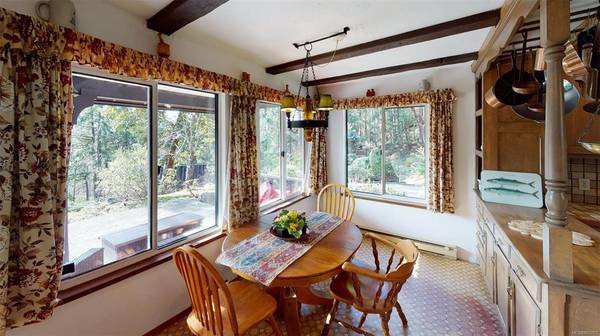$968,000
For more information regarding the value of a property, please contact us for a free consultation.
3 Beds
2 Baths
1,746 SqFt
SOLD DATE : 04/30/2021
Key Details
Sold Price $968,000
Property Type Single Family Home
Sub Type Single Family Detached
Listing Status Sold
Purchase Type For Sale
Square Footage 1,746 sqft
Price per Sqft $554
MLS Listing ID 863703
Sold Date 04/30/21
Style Main Level Entry with Upper Level(s)
Bedrooms 3
Rental Info Unrestricted
Year Built 1980
Annual Tax Amount $2,857
Tax Year 2020
Lot Size 1.480 Acres
Acres 1.48
Property Description
Reminiscent of Ye Olde England! Lovingly hand crafted one owner. Tudor styled residence of 3-4 bdrs/2bath on 1.48 private acres that features a “Pub Style” living room with builtin bar & hardwood floors. 35 yr old Landscaping includes an English perennial & Japanese gardens & south facing greenhouse. Separate workshop has 220 power for kiln, welder, heavy duty shop equipment & loft. Ample parking for RV, boat & 4-5 cars. Delightful south facing covered patio is a fabulous four season sitting area! Original custom mill work includes hand adzed beams, living room mantle, decorative trusses. Living room features attractive rose coloured Arizona sandstone fireplace & hardwood floors. Upper floor features spacious main bedroom with south facing balcony. Enjoy the sunny ridge views of Mount Erskine. New metal roof, (2018) septic (2015) & new hot water heater tank! Conveniently situated just a 5 minute walk to Duck Creek Park - with 14.4 acres of dog friendly trails. Call for E-BROCHURE!
Location
Province BC
County Capital Regional District
Area Gi Salt Spring
Zoning R 8
Direction South
Rooms
Other Rooms Workshop
Basement None
Main Level Bedrooms 1
Kitchen 1
Interior
Interior Features Bar, Eating Area, French Doors
Heating Baseboard, Electric, Wood
Cooling None
Flooring Carpet, Linoleum, Vinyl, Wood
Fireplaces Number 2
Fireplaces Type Living Room, Wood Burning
Fireplace 1
Window Features Aluminum Frames,Insulated Windows,Stained/Leaded Glass
Appliance F/S/W/D, Freezer
Laundry In House
Exterior
Exterior Feature Balcony, Balcony/Patio, Fencing: Partial, Garden
Utilities Available Cable Available, Electricity To Lot, Phone Available
View Y/N 1
View Mountain(s)
Roof Type Metal
Handicap Access Ground Level Main Floor, No Step Entrance
Parking Type Detached, Driveway
Total Parking Spaces 5
Building
Lot Description Acreage
Building Description Insulation: Ceiling,Insulation: Walls,Stucco, Main Level Entry with Upper Level(s)
Faces South
Foundation Poured Concrete
Sewer Septic System
Water Municipal
Architectural Style Tudor
Additional Building None
Structure Type Insulation: Ceiling,Insulation: Walls,Stucco
Others
Restrictions Building Scheme
Tax ID 002-830-574
Ownership Freehold
Pets Description Aquariums, Birds, Caged Mammals, Cats, Dogs, Yes
Read Less Info
Want to know what your home might be worth? Contact us for a FREE valuation!

Our team is ready to help you sell your home for the highest possible price ASAP
Bought with Pemberton Holmes - Salt Spring








