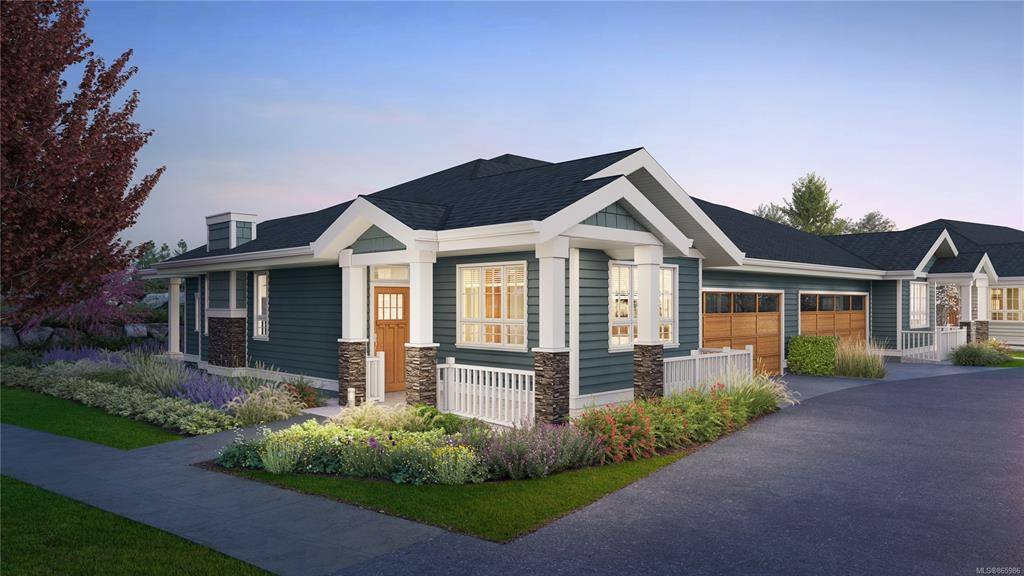$753,400
For more information regarding the value of a property, please contact us for a free consultation.
2 Beds
2 Baths
1,375 SqFt
SOLD DATE : 12/15/2021
Key Details
Sold Price $753,400
Property Type Townhouse
Sub Type Row/Townhouse
Listing Status Sold
Purchase Type For Sale
Square Footage 1,375 sqft
Price per Sqft $547
Subdivision The Villas On Caspian
MLS Listing ID 865986
Sold Date 12/15/21
Style Rancher
Bedrooms 2
HOA Fees $260/mo
Rental Info Some Rentals
Year Built 2021
Annual Tax Amount $1
Tax Year 2021
Property Description
It's main floor living at its finest at The Villas on Caspian in Royal Bay! A collection of 16 patio homes, our highly anticipated offering of these 2 bedroom ranchers has been created to embrace your every need within their modern 1375 sq. ft. design. With an open living space leading through the living room & into the beautiful kitchen, the floor plan has plenty of room for all to enjoy & an excellent dining- entertaining area flowing onto the rear patio. Looking to be
pampered? Look no further than the Master Ensuite where you can retreat to enjoy the peacefulness you deserve in the separate tub, roomy shower & the dual undermount sinks. You will also be impressed with its double attached garage offering room for two vehicles & with easy access to the full crawl space providing additional storage. Rare. Modern. Refined. Maintenance Free Living in Royal Bay. Price is plus GST. By Appointment Only at 300 Caspian Dr. : Mon. to Thurs. - 12 to 6 pm; Sat., Sun. & Holidays - 12 to 5 pm.
Location
Province BC
County Capital Regional District
Area Co Royal Bay
Zoning RBCD5
Direction West
Rooms
Basement Crawl Space
Main Level Bedrooms 2
Kitchen 1
Interior
Heating Forced Air, Natural Gas
Cooling None
Flooring Mixed
Fireplaces Number 1
Fireplaces Type Gas
Fireplace 1
Window Features Screens
Appliance Dishwasher, Dryer, Microwave, Oven/Range Gas, Refrigerator, Washer
Laundry In House
Exterior
Exterior Feature Balcony/Patio, Sprinkler System
Garage Spaces 2.0
Roof Type Asphalt Shingle
Handicap Access Primary Bedroom on Main
Parking Type Garage Double
Building
Lot Description Easy Access, Irrigation Sprinkler(s), Landscaped, Near Golf Course, Shopping Nearby
Building Description Brick,Cement Fibre, Rancher
Faces West
Foundation Poured Concrete
Sewer Sewer Connected
Water Municipal
Structure Type Brick,Cement Fibre
Others
HOA Fee Include Garbage Removal,Insurance,Maintenance Grounds,Property Management,Sewer,Water
Tax ID 031-245-234
Ownership Freehold/Strata
Pets Description Aquariums, Birds, Caged Mammals, Cats, Dogs, Number Limit
Read Less Info
Want to know what your home might be worth? Contact us for a FREE valuation!

Our team is ready to help you sell your home for the highest possible price ASAP
Bought with Pemberton Holmes - Cloverdale






