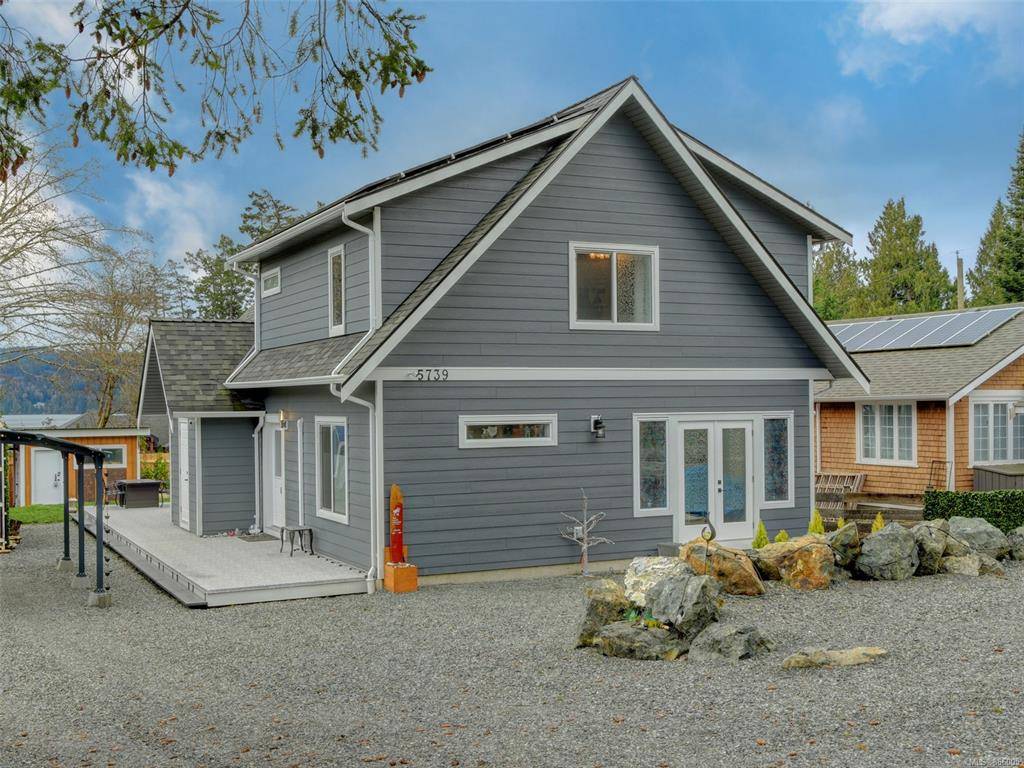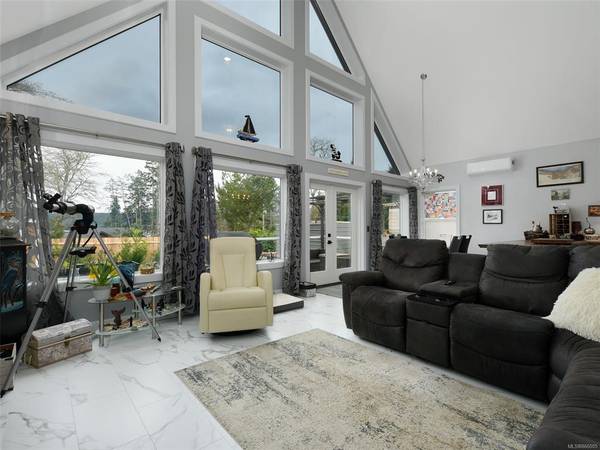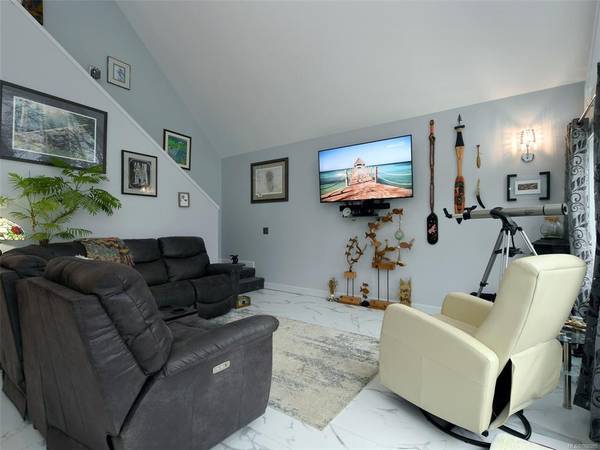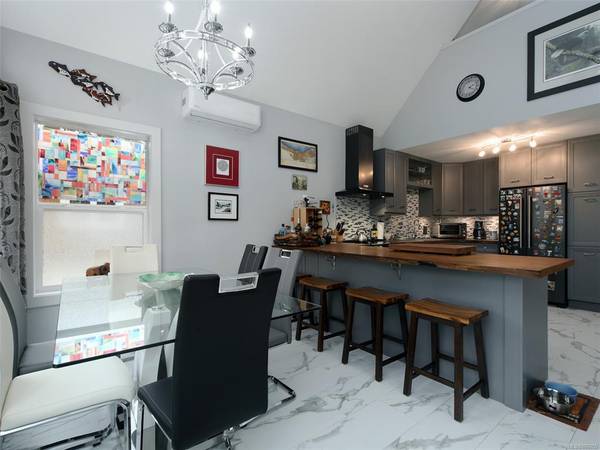$830,000
For more information regarding the value of a property, please contact us for a free consultation.
3 Beds
2 Baths
1,787 SqFt
SOLD DATE : 03/23/2021
Key Details
Sold Price $830,000
Property Type Single Family Home
Sub Type Single Family Detached
Listing Status Sold
Purchase Type For Sale
Square Footage 1,787 sqft
Price per Sqft $464
MLS Listing ID 866005
Sold Date 03/23/21
Style Main Level Entry with Upper Level(s)
Bedrooms 3
Rental Info Unrestricted
Year Built 2018
Annual Tax Amount $2,889
Tax Year 2020
Lot Size 7,405 Sqft
Acres 0.17
Property Description
Located on a quiet, no-through road sits this quality made 3 bed, 2 bath oasis. 21' vaulted ceilings w/spectacular wall of windows make this open-concept plan awash in natural light. Heated-tile floors span the entire main level. 34-panel solar system takes advantage of Southern exposure & makes for huge cost savings! 3-zone ductless heat pump adds to the efficiency! Shaker kitchen w/gunmetal appliances & gorgeous wood counters. Large living room w/views towards the Sooke Basin & East Sooke hills. Dining room w/French doors open to large wrap-around deck; great in-door/out-door living space. Two bedrooms & 4-pce bath complete the main. Up, find deluxe master suite w/WIC & ensuite. 4-pce bath features dual sinks & sprawling 2-person rain shower. Loft space w/laundry & ocean sights. Lush, grassy backyard made for year round entertaining. Sea-can & workshop provide ample storage - both are wired! There's even a West Coast nautical display w/hammock chair. Pride of ownership evident here!
Location
Province BC
County Capital Regional District
Area Sk Saseenos
Direction South
Rooms
Other Rooms Storage Shed, Workshop
Basement Crawl Space, Not Full Height
Kitchen 1
Interior
Interior Features Controlled Entry, Dining/Living Combo, French Doors, Vaulted Ceiling(s)
Heating Electric, Heat Pump, Hot Water, Radiant Floor
Cooling Air Conditioning
Flooring Carpet, Tile
Window Features Vinyl Frames
Appliance F/S/W/D
Laundry In House
Exterior
Exterior Feature Balcony/Deck, Fencing: Partial, Garden, Low Maintenance Yard, Security System
Carport Spaces 1
Utilities Available Cable To Lot, Electricity To Lot, Garbage, Phone To Lot, Recycling
View Y/N 1
View Mountain(s), Ocean
Roof Type Asphalt Shingle
Handicap Access Accessible Entrance, Ground Level Main Floor
Parking Type Driveway, Carport
Total Parking Spaces 4
Building
Lot Description Easy Access, Family-Oriented Neighbourhood, Landscaped, Level, Private, Quiet Area, Serviced, Southern Exposure
Building Description Cement Fibre,Wood, Main Level Entry with Upper Level(s)
Faces South
Foundation Poured Concrete
Sewer Septic System
Water Municipal
Architectural Style Arts & Crafts, West Coast
Additional Building None
Structure Type Cement Fibre,Wood
Others
Tax ID 003-864-723
Ownership Freehold
Acceptable Financing Clear Title
Listing Terms Clear Title
Pets Description Aquariums, Birds, Caged Mammals, Cats, Dogs, Yes
Read Less Info
Want to know what your home might be worth? Contact us for a FREE valuation!

Our team is ready to help you sell your home for the highest possible price ASAP
Bought with eXp Realty








