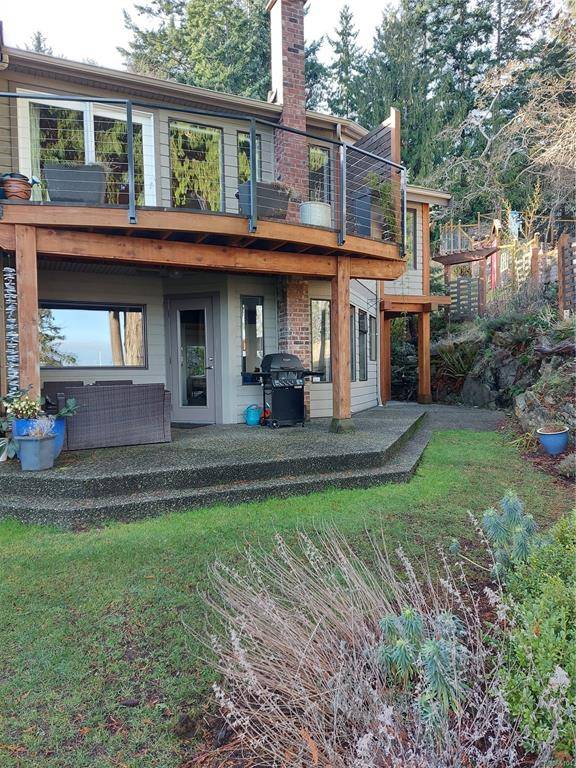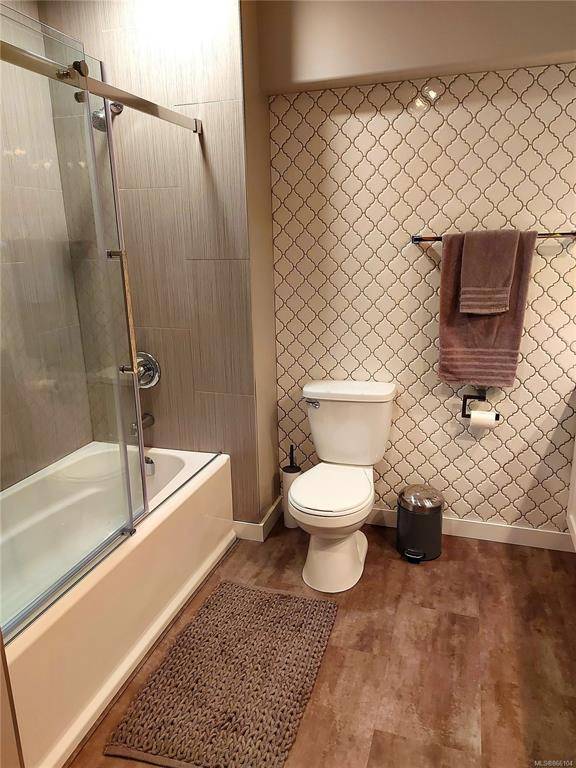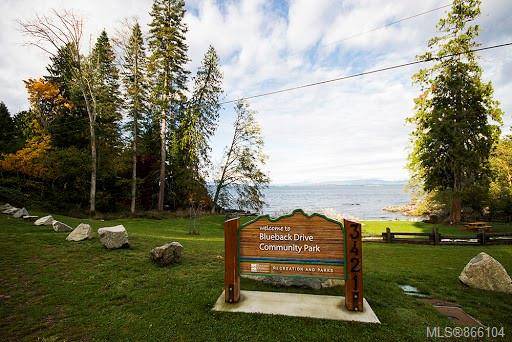$1,495,000
For more information regarding the value of a property, please contact us for a free consultation.
5 Beds
4 Baths
3,620 SqFt
SOLD DATE : 06/30/2021
Key Details
Sold Price $1,495,000
Property Type Single Family Home
Sub Type Single Family Detached
Listing Status Sold
Purchase Type For Sale
Square Footage 3,620 sqft
Price per Sqft $412
MLS Listing ID 866104
Sold Date 06/30/21
Style Main Level Entry with Upper Level(s)
Bedrooms 5
Rental Info Unrestricted
Year Built 1984
Annual Tax Amount $4,685
Tax Year 2020
Lot Size 0.490 Acres
Acres 0.49
Property Description
2 Ocean View homes in 1! This beautiful West Coast style home and property is located across the street from Waterfront Park /Beach. Substantially upgraded and designed into 2 side by side homes. Both offering ocean views throughout, privacy, separate entry's, gorgeous touches of West Coast inspired stained glass doors, vaulted ceilings, woodstoves and high end upgrades. This property has it all and offers lots of opportunity. House #1 Offers 3 bed /2 bath, open layout, upgraded kitchen, loads of natural light, and beautiful Ocean and mountain views. House #2 Offers a more modern look. 2 bed /2bath, high end kitchen and bathroom and dreamy primary bedroom and ensuite. Property has mature and well thought out landscaping, large private entertaining area and also a double garage with bonus room! A must see property. Call your Realtor today to view.
Location
Province BC
County Nanaimo Regional District
Area Pq Nanoose
Zoning RS1
Direction South
Rooms
Other Rooms Storage Shed
Basement None
Main Level Bedrooms 2
Kitchen 2
Interior
Interior Features Vaulted Ceiling(s)
Heating Electric, Wood
Cooling None
Flooring Carpet, Laminate, Mixed, Wood
Fireplaces Number 1
Fireplaces Type Wood Stove
Fireplace 1
Appliance Dishwasher, F/S/W/D
Laundry In House
Exterior
Exterior Feature Balcony/Patio, Low Maintenance Yard
Garage Spaces 2.0
Utilities Available Electricity To Lot, Garbage, Phone To Lot
View Y/N 1
View Mountain(s), Ocean
Roof Type Asphalt Shingle
Handicap Access Accessible Entrance, Ground Level Main Floor
Parking Type Driveway, Garage Double
Total Parking Spaces 2
Building
Lot Description Central Location, Easy Access, Landscaped, Marina Nearby, Near Golf Course, Park Setting, Private, Quiet Area, Recreation Nearby, Rural Setting, Shopping Nearby, Southern Exposure
Building Description Cement Fibre,Concrete,Frame Wood,Insulation All,Wood, Main Level Entry with Upper Level(s)
Faces South
Foundation Poured Concrete
Sewer Septic System
Water Municipal
Architectural Style West Coast
Structure Type Cement Fibre,Concrete,Frame Wood,Insulation All,Wood
Others
Restrictions Building Scheme
Tax ID 000-500-089
Ownership Freehold
Pets Description Aquariums, Birds, Caged Mammals, Cats, Dogs, Yes
Read Less Info
Want to know what your home might be worth? Contact us for a FREE valuation!

Our team is ready to help you sell your home for the highest possible price ASAP
Bought with eXp Realty








