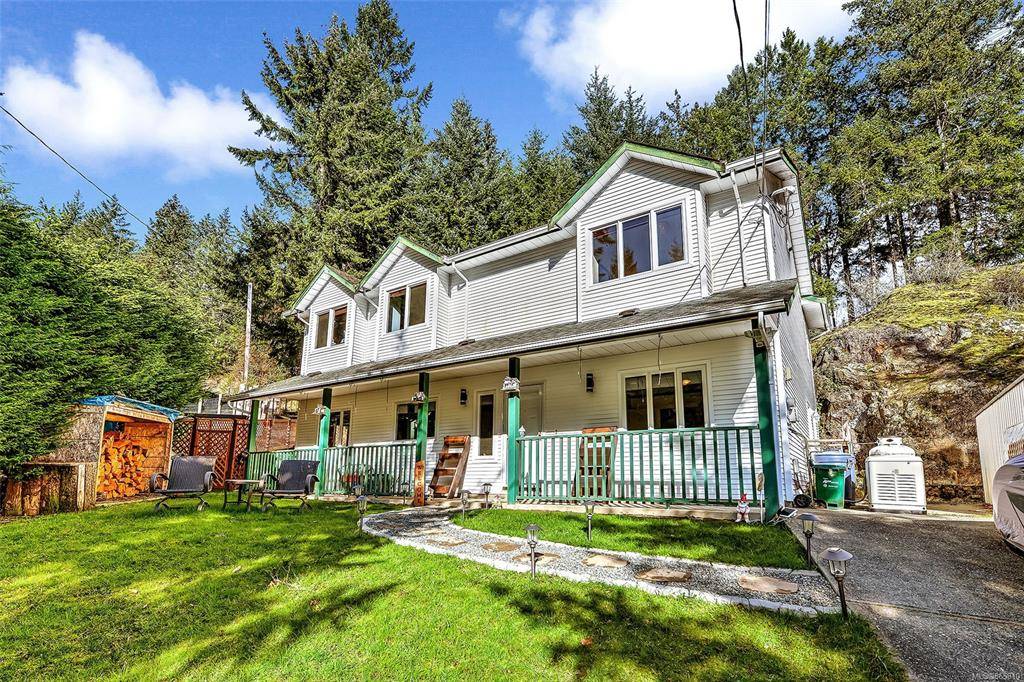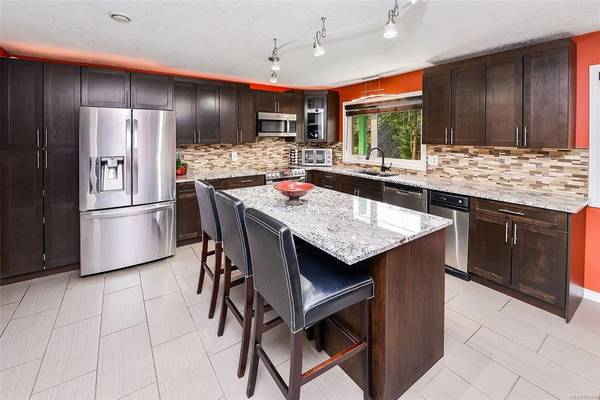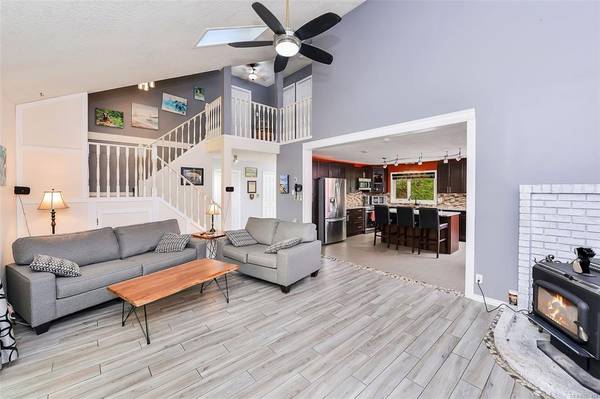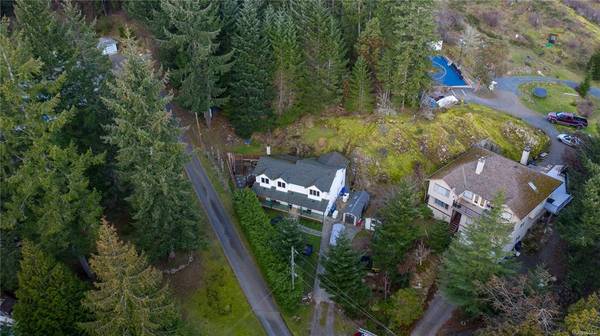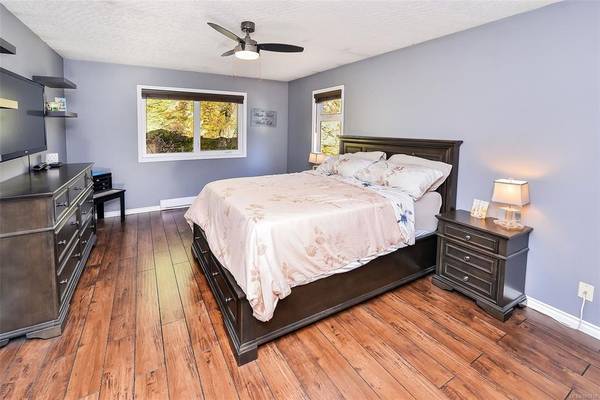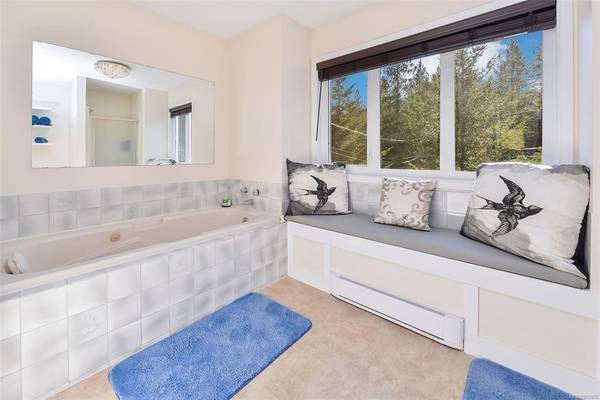$935,000
For more information regarding the value of a property, please contact us for a free consultation.
4 Beds
3 Baths
2,212 SqFt
SOLD DATE : 05/31/2021
Key Details
Sold Price $935,000
Property Type Single Family Home
Sub Type Single Family Detached
Listing Status Sold
Purchase Type For Sale
Square Footage 2,212 sqft
Price per Sqft $422
MLS Listing ID 865810
Sold Date 05/31/21
Style Main Level Entry with Upper Level(s)
Bedrooms 4
Rental Info Unrestricted
Year Built 1990
Annual Tax Amount $2,996
Tax Year 2020
Lot Size 1.390 Acres
Acres 1.39
Property Description
VIRTUAL O/H! --> HD VIDEO, 3D WALK-THRU, AERIAL, PHOTOS & FLOOR PLAN online. Nestled on 1.39 acres & located at the end of a culdesac, this nicely updated 4bd 3bth home will tick many buyer's boxes! Just 5 minutes from Costco, you're far enough away to enjoy the pure tranquility you deserve while minutes to all amenities, parks & trails, what an amazing location! Main offers newer heated tile flooring throughout (excluding kitchen tile), gorgeous updated spacious bright kitchen w/island, large eating area, living room w/cozy FP & soaring vaulted ceiling, newer windows & skylights w/power to open/close w/rainsensors, 4th bdrm/den, 3pce bthrm & laundry area. Upper offers 3 spacious bdrms which includes massive primary bdrm w/walkin closet & 4pce ensuite plus another 4pce bthrm for the family. You'll love the quiet friendly neighborhood, the bonus 162sqft cabin & the dual access to the rear property! Bring the family & all the toys, this acreage creates endless opportunities for all!
Location
Province BC
County Capital Regional District
Area Hi Western Highlands
Direction South
Rooms
Other Rooms Storage Shed
Basement None
Main Level Bedrooms 1
Kitchen 1
Interior
Interior Features Ceiling Fan(s), Closet Organizer, Eating Area, Soaker Tub, Vaulted Ceiling(s)
Heating Baseboard, Electric, Wood
Cooling None
Flooring Laminate, Linoleum, Tile
Fireplaces Number 1
Fireplaces Type Living Room, Wood Stove
Fireplace 1
Window Features Vinyl Frames
Appliance Dishwasher, F/S/W/D, Trash Compactor
Laundry In House
Exterior
Exterior Feature Balcony/Patio, Fencing: Partial, Garden
Roof Type Asphalt Shingle
Handicap Access Accessible Entrance, Ground Level Main Floor, No Step Entrance
Total Parking Spaces 5
Building
Lot Description Acreage, Cul-de-sac, Irregular Lot, Landscaped, No Through Road, Park Setting, Private, Quiet Area, Rocky, Rural Setting, Wooded Lot
Building Description Vinyl Siding, Main Level Entry with Upper Level(s)
Faces South
Foundation Poured Concrete
Sewer Septic System
Water Well: Drilled
Structure Type Vinyl Siding
Others
Tax ID 015-552-454
Ownership Freehold
Pets Allowed Aquariums, Birds, Caged Mammals, Cats, Dogs, Yes
Read Less Info
Want to know what your home might be worth? Contact us for a FREE valuation!

Our team is ready to help you sell your home for the highest possible price ASAP
Bought with RE/MAX Camosun



