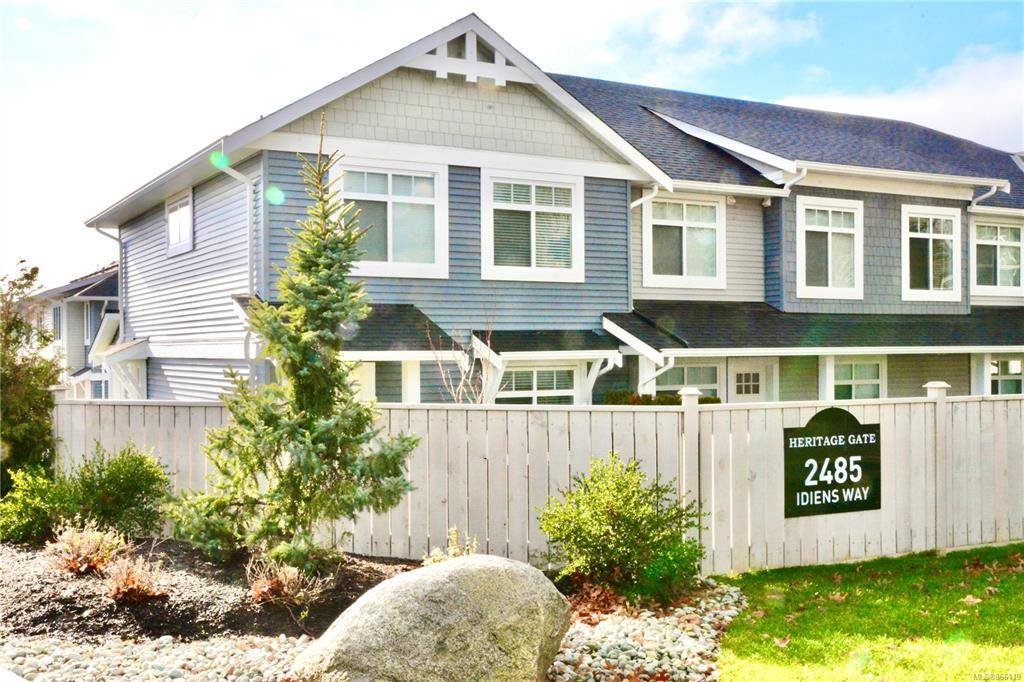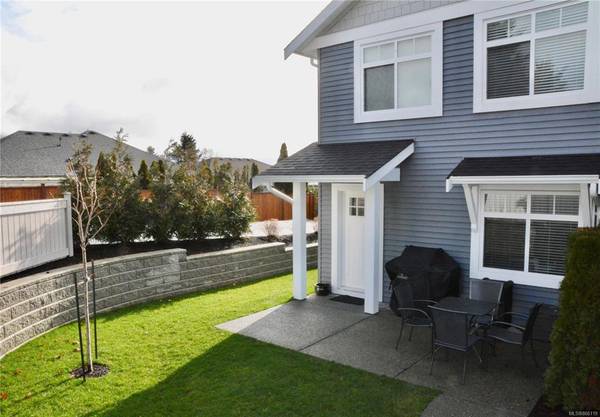$510,550
For more information regarding the value of a property, please contact us for a free consultation.
3 Beds
3 Baths
1,208 SqFt
SOLD DATE : 04/15/2021
Key Details
Sold Price $510,550
Property Type Townhouse
Sub Type Row/Townhouse
Listing Status Sold
Purchase Type For Sale
Square Footage 1,208 sqft
Price per Sqft $422
Subdivision Heritage Gate
MLS Listing ID 866119
Sold Date 04/15/21
Style Main Level Entry with Upper Level(s)
Bedrooms 3
HOA Fees $173/mo
Rental Info Unrestricted
Year Built 2020
Annual Tax Amount $685
Tax Year 2020
Property Description
This 1-year old end unit townhome is a must see! Built by Benco Ventures, one of Crown Isle’s quality home builders. This home offers all the great elements you would expect from a Benco build. Open concept main floor with a timeless designer kitchen featuring custom white kitchen cabinets with soft close drawers, quartz countertops, stainless steel appliances and classic white subway tile. High efficiency gas furnace, energy efficient vinyl windows, central media panel and crawl space for extra storage. Outside you will find a large aggregate patio space with gas BBQ hookup and privacy hedging. Desirable East Courtenay neighbourhood, close to shopping, schools, transit, and many other amenities. Small, quiet development with only 24 homes, professionally designed gardens, on-site community mailboxes, an open play field and courtyard with seating. No rental or age restrictions and 2 dogs or two cats or one of each allowed.
Location
Province BC
County Courtenay, City Of
Area Cv Courtenay East
Zoning CD-16
Direction South
Rooms
Basement Crawl Space
Kitchen 1
Interior
Interior Features Ceiling Fan(s)
Heating Forced Air, Natural Gas
Cooling None
Flooring Other
Fireplaces Number 1
Fireplaces Type Electric
Fireplace 1
Window Features Blinds,Screens
Appliance Dishwasher, Dryer, Microwave, Oven/Range Electric, Refrigerator, Washer
Laundry In Unit
Exterior
Exterior Feature Fencing: Partial, Garden, Low Maintenance Yard
Utilities Available Cable Available, Electricity To Lot, Natural Gas Available, Natural Gas To Lot
View Y/N 1
View Mountain(s)
Roof Type Asphalt Shingle
Parking Type Open
Total Parking Spaces 1
Building
Lot Description Central Location, Family-Oriented Neighbourhood, Irrigation Sprinkler(s), Landscaped, Near Golf Course, Shopping Nearby
Building Description Cement Fibre,Vinyl Siding, Main Level Entry with Upper Level(s)
Faces South
Foundation Poured Concrete
Sewer Sewer Connected
Water Municipal
Architectural Style Contemporary, Heritage
Additional Building None
Structure Type Cement Fibre,Vinyl Siding
Others
HOA Fee Include Maintenance Grounds
Restrictions Other
Tax ID 031-056-032
Ownership Freehold/Strata
Pets Description Aquariums, Birds, Caged Mammals, Cats, Dogs, Number Limit
Read Less Info
Want to know what your home might be worth? Contact us for a FREE valuation!

Our team is ready to help you sell your home for the highest possible price ASAP
Bought with RE/MAX Ocean Pacific Realty (CX)








