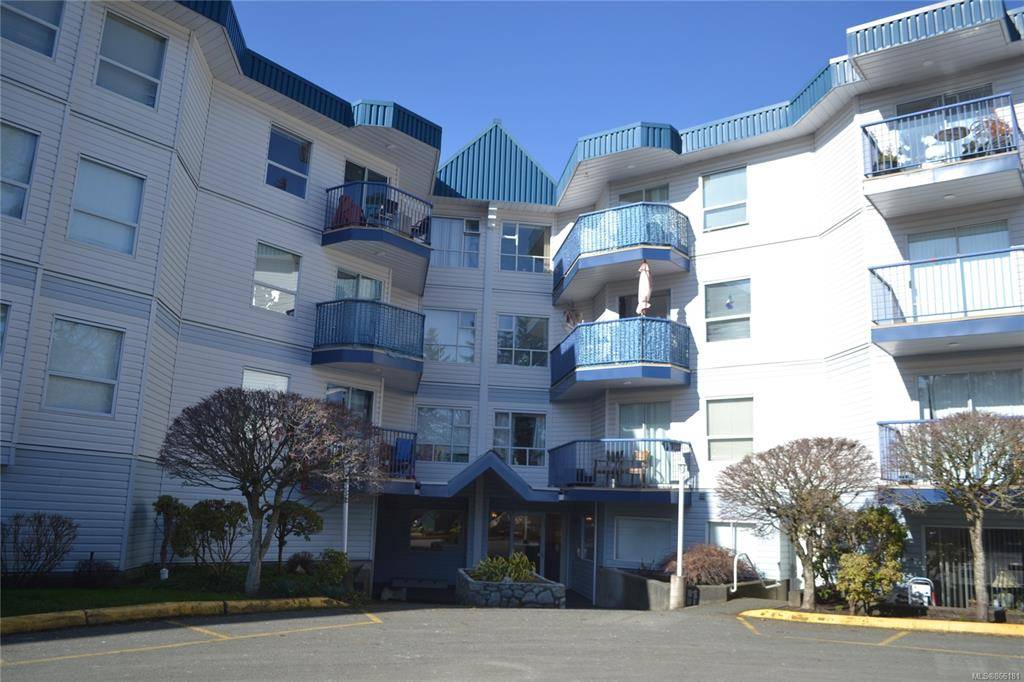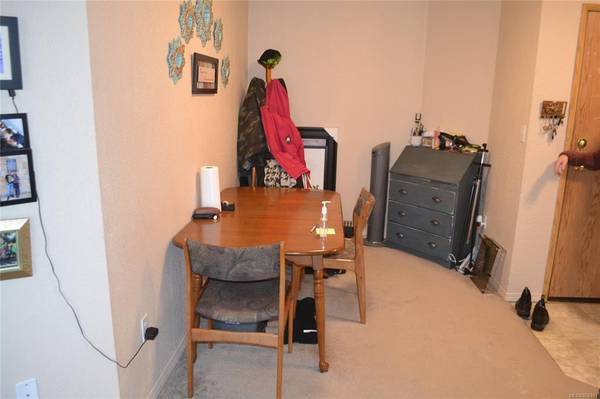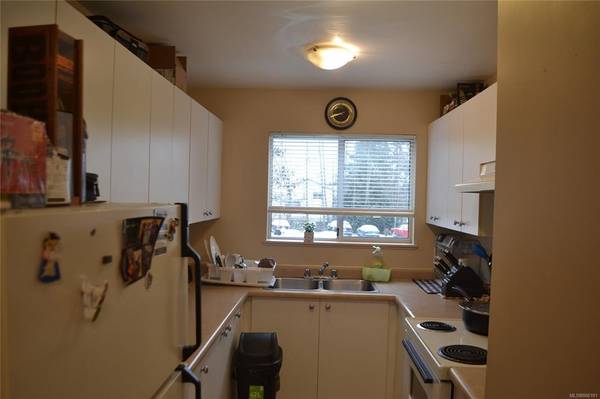$215,000
For more information regarding the value of a property, please contact us for a free consultation.
2 Beds
1 Bath
718 SqFt
SOLD DATE : 05/31/2021
Key Details
Sold Price $215,000
Property Type Condo
Sub Type Condo Apartment
Listing Status Sold
Purchase Type For Sale
Square Footage 718 sqft
Price per Sqft $299
Subdivision Holly Ridge Manor
MLS Listing ID 866181
Sold Date 05/31/21
Style Condo
Bedrooms 2
HOA Fees $232/mo
Rental Info Unrestricted
Year Built 1992
Annual Tax Amount $1,142
Tax Year 2020
Property Description
2 bedroom unit with peek-a-boo mountain views on the front (NE) corner of the second floor. Affordable option for first time buyer, or a good opportunity for investor. Currently tenanted mo/mo @1,100/mo; Strata fee $232.44/mo annual (2020) property taxes $1142. Unit shows well. 5 minute drive to Superstore, Costco, Home Depot, North Island College, North Island Hospital, Thrifty's, Starbucks, Tim Hortons, Aquatic Centre. Well Managed with over $131,000 in Contingency Reserve Fund. Currently in rental pool, where expenses and revenues are shared.... Great way for investor to even out cash flows. Staying in pool optional for Investor/buyer.
Location
Province BC
County Courtenay, City Of
Area Cv Courtenay East
Zoning R4
Direction South
Rooms
Basement None
Main Level Bedrooms 2
Kitchen 1
Interior
Interior Features Controlled Entry, Dining/Living Combo, Elevator
Heating Baseboard, Electric
Cooling None
Appliance Oven/Range Electric, Refrigerator
Laundry Common Area
Exterior
Exterior Feature Balcony
Utilities Available Cable Available, Electricity To Lot, Garbage, Phone Available, Recycling
Amenities Available Bike Storage, Elevator(s), Secured Entry
View Y/N 1
View Mountain(s)
Roof Type Asphalt Torch On
Handicap Access No Step Entrance, Wheelchair Friendly
Parking Type Open
Total Parking Spaces 11
Building
Lot Description No Through Road, Panhandle Lot, Shopping Nearby, Southern Exposure
Building Description Vinyl Siding, Condo
Faces South
Story 4
Foundation Poured Concrete
Sewer Sewer Connected
Water Municipal
Structure Type Vinyl Siding
Others
HOA Fee Include Garbage Removal,Maintenance Grounds,Maintenance Structure,Recycling,Sewer
Ownership Freehold/Strata
Acceptable Financing Must Be Paid Off
Listing Terms Must Be Paid Off
Pets Description Aquariums, Birds, Caged Mammals, Cats, Dogs, Number Limit
Read Less Info
Want to know what your home might be worth? Contact us for a FREE valuation!

Our team is ready to help you sell your home for the highest possible price ASAP
Bought with eXp Realty








