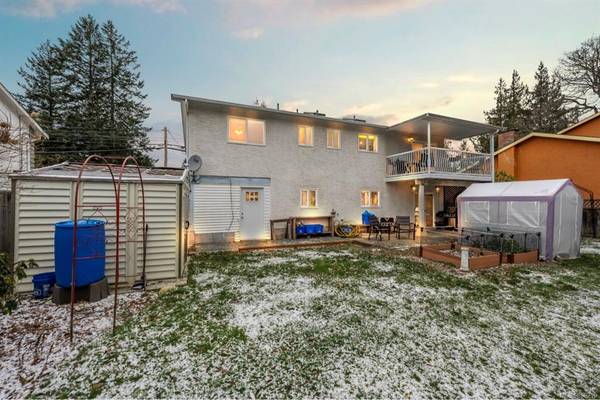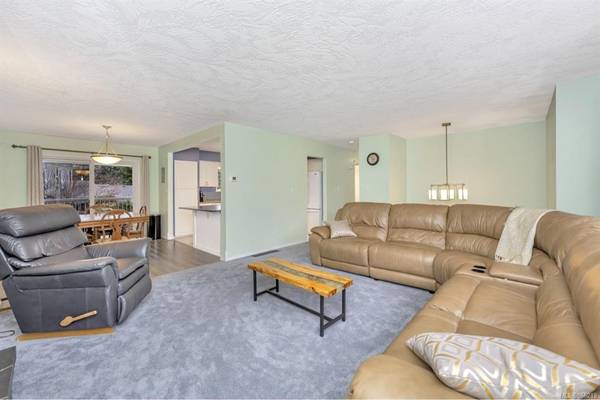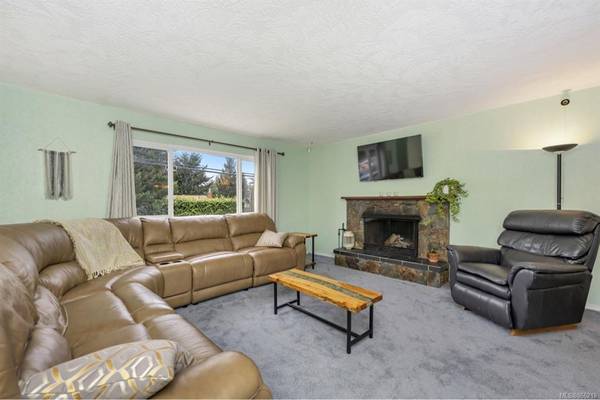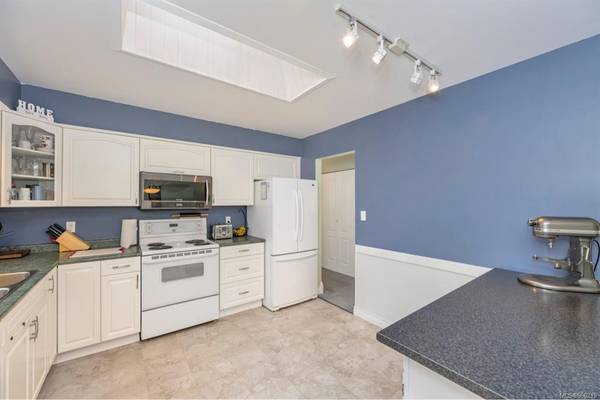$800,000
For more information regarding the value of a property, please contact us for a free consultation.
3 Beds
3 Baths
1,870 SqFt
SOLD DATE : 04/15/2021
Key Details
Sold Price $800,000
Property Type Single Family Home
Sub Type Single Family Detached
Listing Status Sold
Purchase Type For Sale
Square Footage 1,870 sqft
Price per Sqft $427
MLS Listing ID 866219
Sold Date 04/15/21
Style Split Entry
Bedrooms 3
Rental Info Unrestricted
Year Built 1978
Annual Tax Amount $2,898
Tax Year 2019
Lot Size 7,405 Sqft
Acres 0.17
Property Description
Accepted offer. Great family home located in the sought after Wishart South area of Colwood, steps to schools, bus, parks and short walk to the ocean. Built in 1978 this 3 bedroom, 2 1/2 bath, large living room with wood F/P offers ample room for everyone. The Dining area leads to a private covered deck ideal for year round barbeques. Spacious updated kitchen with quality cabinets, new sink, faucet, microwave, updated windows and sliding doors, updated plumbing fixtures, master bdrm has 2 piece ensuite. Downstairs offers large family room, hobby room leading to a huge entertaining patio with gas BBQ, office, 3 piece bathroom, laundry area and lots of storage. Easy suite potential. Huge double garage with a workshop. Level and fully fenced back yard, great for the kids and pets. Newer 10'x8' Storage Shed. In-ground sprinkler system, RV parking, greenhouse and raised veggie gardens. Great opportunity. Seller requires August 1st possession date with Transfer.
Location
Province BC
County Capital Regional District
Area Co Wishart South
Direction Northwest
Rooms
Other Rooms Storage Shed
Basement Finished, Walk-Out Access, With Windows
Main Level Bedrooms 3
Kitchen 1
Interior
Interior Features Dining/Living Combo, Storage, Workshop
Heating Forced Air, Natural Gas, Wood
Cooling None
Flooring Carpet, Linoleum
Fireplaces Number 1
Fireplaces Type Living Room, Wood Burning
Fireplace 1
Window Features Blinds
Appliance Dishwasher, F/S/W/D
Laundry In House
Exterior
Exterior Feature Balcony/Patio, Fencing: Partial, Sprinkler System
Garage Spaces 2.0
Roof Type Asphalt Shingle
Parking Type Attached, Garage Double
Total Parking Spaces 4
Building
Lot Description Level, Private, Rectangular Lot
Building Description Frame Wood,Stucco,Wood, Split Entry
Faces Northwest
Foundation Poured Concrete
Sewer Sewer Connected
Water Municipal
Structure Type Frame Wood,Stucco,Wood
Others
Tax ID 001-372-432
Ownership Freehold
Pets Description Aquariums, Birds, Caged Mammals, Cats, Dogs, Yes
Read Less Info
Want to know what your home might be worth? Contact us for a FREE valuation!

Our team is ready to help you sell your home for the highest possible price ASAP
Bought with Coldwell Banker Oceanside Real Estate








