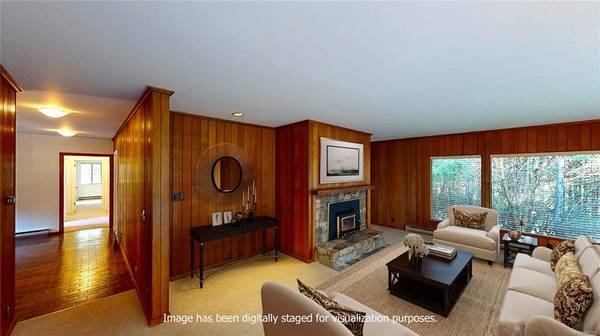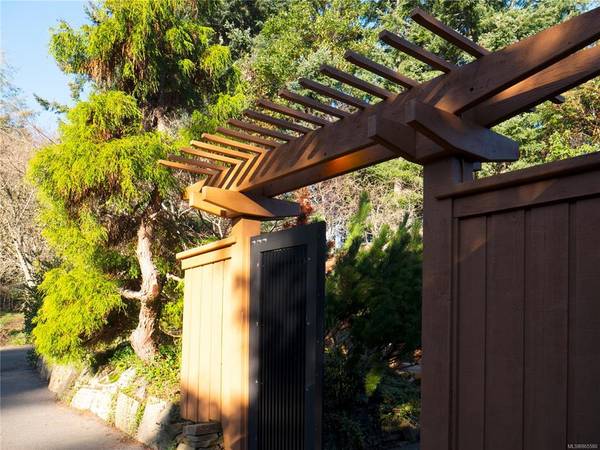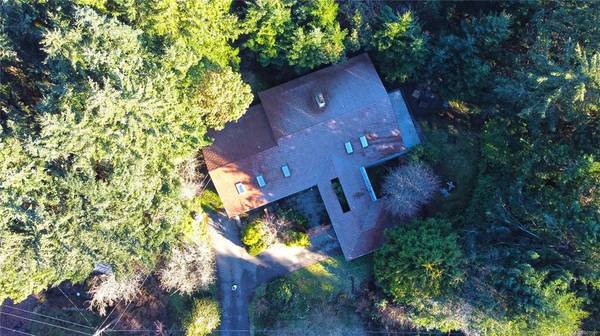$800,000
For more information regarding the value of a property, please contact us for a free consultation.
3 Beds
4 Baths
2,576 SqFt
SOLD DATE : 03/16/2021
Key Details
Sold Price $800,000
Property Type Single Family Home
Sub Type Single Family Detached
Listing Status Sold
Purchase Type For Sale
Square Footage 2,576 sqft
Price per Sqft $310
MLS Listing ID 865580
Sold Date 03/16/21
Style Main Level Entry with Lower Level(s)
Bedrooms 3
Rental Info Unrestricted
Year Built 1975
Annual Tax Amount $3,660
Tax Year 2020
Lot Size 0.480 Acres
Acres 0.48
Property Description
Architect Designed Spacious 4 BR Residence, w sunny exposure. Enjoy single level living, wide gracious hallways w lower level 2 bedrooms & bathroom for guests w separate entry. 2 bedrooms, 2 bathrooms & spacious office/den on main floor. Attractive courtyard garden featuring large camellia. Skylights: 4 inside and 2 outside! Light and bright kitchen. New carpets, blinds, deck, railings, painted in 2018! New Septic in 2020! The residence has many clear cedar feature walls & radiates the “warmth of wood”. Enjoy the photo showing “virtual” staging, to aid in visualizing how the living room, w attractive fireplace insert, could look when furnished. Kitchen was updated in 1992/3 & is light and bright. This home has been well maintained & is in move-in ready condition. Delightful courtyard garden w attractive fencing & dual entry doors, has raised bed perennial plantings that provide lovely privacy. Convenient paved drive & carport w covered entry leading to kitchen. Call for E-BROCHURE.
Location
Province BC
County Capital Regional District
Area Gi Salt Spring
Direction West
Rooms
Basement None
Main Level Bedrooms 2
Kitchen 1
Interior
Interior Features Dining/Living Combo, Soaker Tub
Heating Baseboard, Electric, Wood
Cooling None
Flooring Carpet, Tile
Fireplaces Number 1
Fireplaces Type Insert, Living Room, Wood Burning
Equipment Central Vacuum
Fireplace 1
Window Features Window Coverings
Appliance Dishwasher, Dryer, Oven Built-In, Range Hood, Refrigerator, Washer
Laundry In House
Exterior
Exterior Feature Balcony/Patio, Fencing: Partial, Garden, Lighting
Carport Spaces 1
Utilities Available Cable Available, Electricity To Lot, Phone Available
Roof Type Asphalt Shingle
Handicap Access Primary Bedroom on Main, Wheelchair Friendly
Parking Type Attached, Driveway, Carport
Total Parking Spaces 2
Building
Lot Description Central Location, Easy Access, Level, Private, Rectangular Lot, Sloping, Southern Exposure, Wooded Lot
Building Description Frame Wood,Insulation: Ceiling,Insulation: Walls,Wood, Main Level Entry with Lower Level(s)
Faces West
Foundation Poured Concrete
Sewer Septic System
Water Municipal
Architectural Style West Coast
Structure Type Frame Wood,Insulation: Ceiling,Insulation: Walls,Wood
Others
Restrictions ALR: No
Tax ID 003-842-851
Ownership Freehold
Pets Description Aquariums, Birds, Caged Mammals, Cats, Dogs, Yes
Read Less Info
Want to know what your home might be worth? Contact us for a FREE valuation!

Our team is ready to help you sell your home for the highest possible price ASAP
Bought with Pemberton Holmes - Salt Spring








