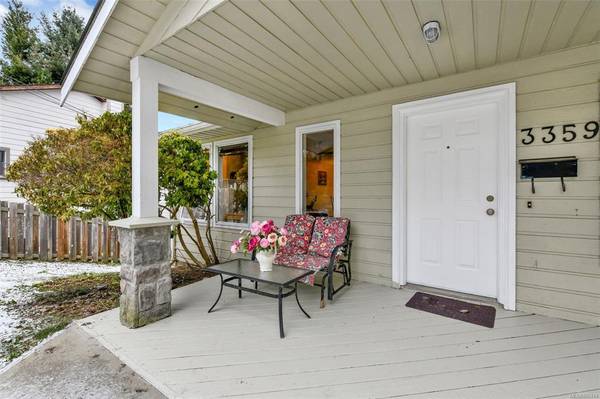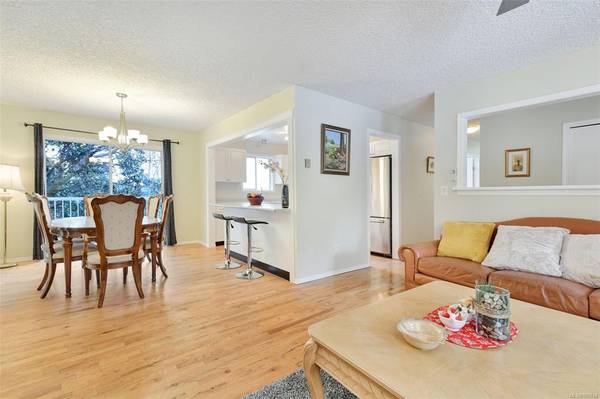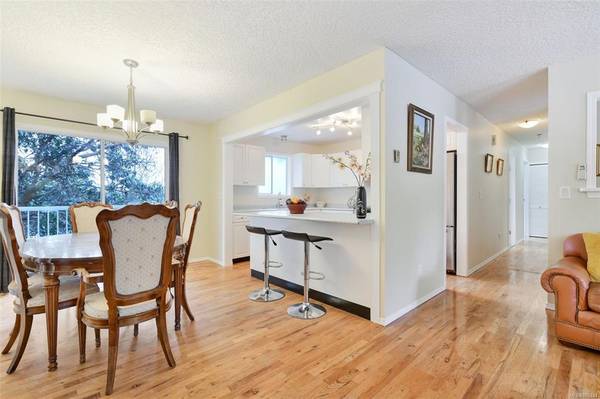$955,000
For more information regarding the value of a property, please contact us for a free consultation.
6 Beds
3 Baths
2,501 SqFt
SOLD DATE : 04/30/2021
Key Details
Sold Price $955,000
Property Type Single Family Home
Sub Type Single Family Detached
Listing Status Sold
Purchase Type For Sale
Square Footage 2,501 sqft
Price per Sqft $381
MLS Listing ID 866244
Sold Date 04/30/21
Style Main Level Entry with Lower Level(s)
Bedrooms 6
Rental Info Unrestricted
Year Built 1984
Annual Tax Amount $3,651
Tax Year 2019
Lot Size 7,405 Sqft
Acres 0.17
Property Description
Move-in ready home in a quiet family community in Colwood. This home offers a great floorplan upstairs with a spacious living room & separate dining area open to the large kitchen, 3bed rooms up stair,a master suite with ensuite bath, and deck overlooking the fully-fenced back yard. The lower floor offers a self-contained suite with 3 bedrooms & separate laundry room, & walk-out to a lovely patio. The garage includes laundry facilities for the upper level, as well as a workbench. This home's been well-cared for, with hardwood flooring & newer carpet upstairs, and newer laminate downstairs. new paiting thorough whole house , new dishwasher, newer stove in the main kitchen . new floor in the bathroom on main. updated basement bathroom. close to school and shopping center . east access to high way.
Near parks & schools, with easy access to the highway, you are just minutes from all amenities!
Location
Province BC
County Capital Regional District
Area Co Triangle
Direction Southwest
Rooms
Other Rooms Storage Shed
Basement Finished, Full, Walk-Out Access, With Windows
Main Level Bedrooms 3
Kitchen 2
Interior
Interior Features Ceiling Fan(s), Closet Organizer, Dining Room, Dining/Living Combo, Storage
Heating Baseboard, Electric, Wood
Cooling None
Flooring Carpet, Laminate, Tile, Wood
Fireplaces Number 2
Fireplaces Type Family Room, Living Room, Wood Burning, Wood Stove
Fireplace 1
Window Features Blinds,Screens
Appliance Dishwasher, Dryer, F/S/W/D, Oven/Range Electric, Range Hood, Refrigerator, Washer
Laundry In House, In Unit
Exterior
Exterior Feature Balcony/Patio, Fencing: Full
Garage Spaces 2.0
Roof Type Asphalt Shingle
Handicap Access No Step Entrance
Parking Type Driveway, Garage Double
Total Parking Spaces 4
Building
Lot Description Irregular Lot
Building Description Brick,Wood, Main Level Entry with Lower Level(s)
Faces Southwest
Foundation Block
Sewer Septic System
Water Municipal
Structure Type Brick,Wood
Others
Tax ID 000-362-344
Ownership Freehold
Pets Description Aquariums, Birds, Caged Mammals, Cats, Dogs, Yes
Read Less Info
Want to know what your home might be worth? Contact us for a FREE valuation!

Our team is ready to help you sell your home for the highest possible price ASAP
Bought with Coldwell Banker Oceanside Real Estate








