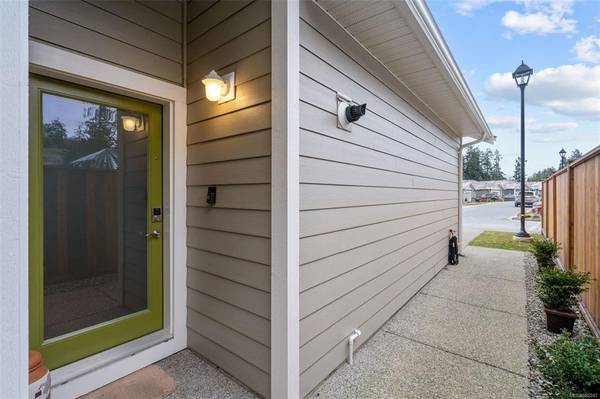$520,000
For more information regarding the value of a property, please contact us for a free consultation.
3 Beds
2 Baths
1,204 SqFt
SOLD DATE : 03/30/2021
Key Details
Sold Price $520,000
Property Type Single Family Home
Sub Type Single Family Detached
Listing Status Sold
Purchase Type For Sale
Square Footage 1,204 sqft
Price per Sqft $431
Subdivision Riversedge Village
MLS Listing ID 866247
Sold Date 03/30/21
Style Rancher
Bedrooms 3
HOA Fees $555/mo
Rental Info Unrestricted
Year Built 2019
Annual Tax Amount $3,114
Tax Year 2020
Lot Size 5,227 Sqft
Acres 0.12
Property Description
Immaculate, nearly new 3 bedroom 2 bath MAGNOLIA plan, with all the upgrades, at the ever-popular RiversEdge Village in Sooke! This gorgeous home boasts just over 1200 sq ft of finished space, on a 5000 sq ft lot backing on to the Sunriver Nature Trail and the Sooke River. Upgrades include: custom glass entry door and keyless deadbolt, upgraded flooring, on-demand hot water, heat pump for energy efficient heating/cooling, 3 light pipes, upgraded fireplace, quartz countertops, high-end appliances, extra electrical outlets, insulation between bedroom and living room, upgraded interior doors, extended patio with gas BBQ outlet, fully fenced, irrigated yard with gate to treed part of lot and nature trail. Only one adjacent neighbour and very private, natural backyard with mature trees. Single car garage with power and cable. Bare land strata development with spacious clubhouse and guest parking, common boat/RV storage, gated entry. Monthly lease of $487.21 and strata fee of $67.90.
Location
Province BC
County Capital Regional District
Area Sk Sunriver
Direction South
Rooms
Other Rooms Storage Shed
Basement Crawl Space, Unfinished
Main Level Bedrooms 3
Kitchen 1
Interior
Interior Features Light Pipe
Heating Baseboard, Electric, Forced Air, Heat Pump
Cooling HVAC, Wall Unit(s)
Flooring Carpet, Laminate
Fireplaces Number 1
Fireplaces Type Gas, Heatilator
Equipment Central Vacuum Roughed-In, Electric Garage Door Opener
Fireplace 1
Appliance Dishwasher, F/S/W/D, Microwave, Range Hood
Laundry In House
Exterior
Exterior Feature Balcony/Patio, Fenced, Fencing: Full, Low Maintenance Yard, Sprinkler System
Garage Spaces 1.0
Amenities Available Clubhouse, Private Drive/Road, Street Lighting, Other
Roof Type Fibreglass Shingle
Handicap Access Ground Level Main Floor, No Step Entrance, Primary Bedroom on Main, Wheelchair Friendly
Parking Type Additional, Driveway, Garage, Guest, RV Access/Parking
Total Parking Spaces 3
Building
Lot Description Adult-Oriented Neighbourhood, Curb & Gutter, Easy Access, Gated Community, Irrigation Sprinkler(s), Landscaped, Level, No Through Road, Park Setting, Private, Quiet Area, Recreation Nearby, Rectangular Lot, Serviced, In Wooded Area, Wooded Lot
Building Description Cement Fibre,Frame Wood,Insulation All, Rancher
Faces South
Story 1
Foundation Poured Concrete
Sewer Sewer Connected
Water Municipal
Architectural Style Patio Home, Arts & Crafts
Structure Type Cement Fibre,Frame Wood,Insulation All
Others
HOA Fee Include Garbage Removal,Insurance,Maintenance Grounds,Sewer
Restrictions Building Scheme,Easement/Right of Way,Restrictive Covenants
Tax ID 030-547-482
Ownership Leasehold/Strata
Pets Description Aquariums, Birds, Caged Mammals, Cats, Dogs, Number Limit, Size Limit
Read Less Info
Want to know what your home might be worth? Contact us for a FREE valuation!

Our team is ready to help you sell your home for the highest possible price ASAP
Bought with RE/MAX Camosun








