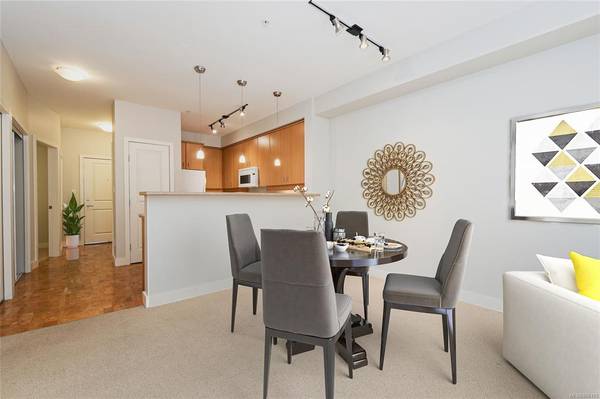$570,000
For more information regarding the value of a property, please contact us for a free consultation.
2 Beds
2 Baths
1,204 SqFt
SOLD DATE : 05/26/2021
Key Details
Sold Price $570,000
Property Type Condo
Sub Type Condo Apartment
Listing Status Sold
Purchase Type For Sale
Square Footage 1,204 sqft
Price per Sqft $473
Subdivision Ironwood
MLS Listing ID 866153
Sold Date 05/26/21
Style Condo
Bedrooms 2
HOA Fees $394/mo
Rental Info Unrestricted
Year Built 2005
Annual Tax Amount $3,041
Tax Year 2020
Lot Size 1,306 Sqft
Acres 0.03
Property Description
Welcome to The Ironwood, this spacious SOUTH EAST FACING unit overlooks the Gorge Vale Golf Course. Offering over 1,200 Sqft with 2 bedrooms, 2 bathrooms PLUS A DEN. This unit offers an open floor plan showcasing your kitchen, living, and dining area for the best west coast lifestyle. Entertain your guests in the large, sunfilled living space or curl up near your cozy fireplace. Walk out to your covered patio to enjoy views of the manicured gardens and beautiful Golf course. The master bedroom has a full ensuite and a walk-in closet. With in-suite laundry, separate storage, secure underground parking, visitor parking, a guest suite, a shared library, kayak and bike storage this well maintained building is affordably priced and move in ready! The complex is pet friendly, rentable and has no age restrictions. THIS is the condo for you!
Location
Province BC
County Capital Regional District
Area Es Gorge Vale
Direction Southeast
Rooms
Other Rooms Guest Accommodations
Basement None
Main Level Bedrooms 2
Kitchen 1
Interior
Interior Features Dining/Living Combo, Storage
Heating Baseboard, Electric
Cooling None
Flooring Carpet, Cork, Linoleum
Fireplaces Number 1
Fireplaces Type Electric, Living Room
Fireplace 1
Window Features Blinds,Screens,Vinyl Frames
Appliance Dishwasher, F/S/W/D
Laundry In Unit
Exterior
Exterior Feature Balcony/Patio, Sprinkler System
Amenities Available Bike Storage, Common Area, Elevator(s), Guest Suite, Kayak Storage, Private Drive/Road
View Y/N 1
View City
Roof Type Fibreglass Shingle
Handicap Access Accessible Entrance
Parking Type Attached, Guest, Underground
Total Parking Spaces 1
Building
Lot Description Adult-Oriented Neighbourhood, Central Location, Easy Access, Family-Oriented Neighbourhood, Irregular Lot, Landscaped, Near Golf Course, Park Setting, Recreation Nearby, Serviced, Shopping Nearby, Wooded Lot
Building Description Cement Fibre,Frame Wood,Insulation: Ceiling,Insulation: Walls,Stone,Wood, Condo
Faces Southeast
Story 4
Foundation Poured Concrete
Sewer Sewer To Lot
Water Municipal
Architectural Style West Coast
Additional Building None
Structure Type Cement Fibre,Frame Wood,Insulation: Ceiling,Insulation: Walls,Stone,Wood
Others
HOA Fee Include Garbage Removal,Insurance,Maintenance Grounds,Property Management,Water
Tax ID 026-308-916
Ownership Freehold/Strata
Acceptable Financing Purchaser To Finance
Listing Terms Purchaser To Finance
Pets Description Aquariums, Birds, Caged Mammals, Cats, Dogs, Number Limit, Size Limit
Read Less Info
Want to know what your home might be worth? Contact us for a FREE valuation!

Our team is ready to help you sell your home for the highest possible price ASAP
Bought with Royal LePage Coast Capital - Chatterton








