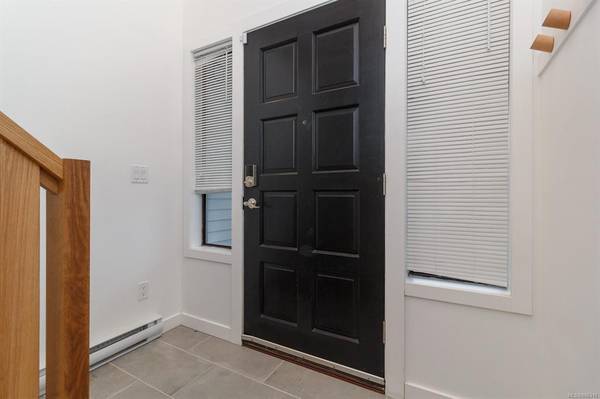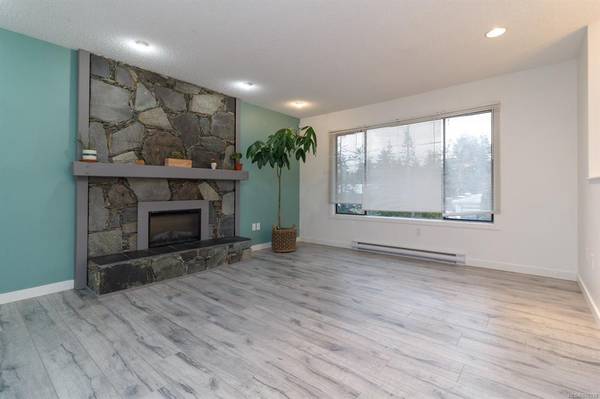$718,000
For more information regarding the value of a property, please contact us for a free consultation.
3 Beds
2 Baths
1,842 SqFt
SOLD DATE : 04/23/2021
Key Details
Sold Price $718,000
Property Type Single Family Home
Sub Type Single Family Detached
Listing Status Sold
Purchase Type For Sale
Square Footage 1,842 sqft
Price per Sqft $389
MLS Listing ID 866318
Sold Date 04/23/21
Style Split Entry
Bedrooms 3
Rental Info Unrestricted
Year Built 1980
Annual Tax Amount $3,472
Tax Year 2020
Lot Size 10,018 Sqft
Acres 0.23
Property Description
Fabulous lot, great house, insulated shop (suite potential), loads of parking and very well maintained. Located in the desirable Broomhill area, this home is on a flat, fully landscaped .23 acre lot with many abundantly producing fruit tree, especially the cherries! More than ample parking space with 2 driveways, room for RV, boats or any other toy you wish to store. Inside the home on the main floor you’ll find three bedrooms, two bathrooms and large living room has a custom slate fireplace with electric insert. The kitchen has loads of storage with new tall cabinetry, and the dining room leads onto the large deck overlooking the beautiful backyard. Downstairs a large family room, practical and pleasing laundry room with lots of storage. This house has been very well maintained and everything has been updated, it is just waiting for you to move in and make it your home.
Location
Province BC
County Capital Regional District
Area Sk Broomhill
Direction Northeast
Rooms
Other Rooms Storage Shed, Workshop
Basement Partially Finished, Walk-Out Access, With Windows
Main Level Bedrooms 3
Kitchen 1
Interior
Interior Features Dining/Living Combo, Eating Area, Soaker Tub, Storage
Heating Baseboard, Electric
Cooling None
Flooring Laminate, Linoleum, Tile
Fireplaces Number 1
Fireplaces Type Electric, Insert, Living Room
Equipment Central Vacuum Roughed-In
Fireplace 1
Window Features Blinds
Appliance Dishwasher, F/S/W/D, Microwave, Range Hood
Laundry In House
Exterior
Exterior Feature Balcony/Patio, Fencing: Full
Carport Spaces 1
View Y/N 1
View Mountain(s)
Roof Type Fibreglass Shingle
Handicap Access Primary Bedroom on Main
Parking Type Attached, Driveway, Carport, RV Access/Parking
Total Parking Spaces 4
Building
Lot Description Private, Rectangular Lot
Building Description Frame Wood,Stone,Vinyl Siding, Split Entry
Faces Northeast
Foundation Poured Concrete
Sewer Sewer Connected
Water Municipal
Architectural Style West Coast
Structure Type Frame Wood,Stone,Vinyl Siding
Others
Tax ID 001-443-429
Ownership Freehold
Pets Description Aquariums, Birds, Caged Mammals, Cats, Dogs, Yes
Read Less Info
Want to know what your home might be worth? Contact us for a FREE valuation!

Our team is ready to help you sell your home for the highest possible price ASAP
Bought with RE/MAX Camosun








