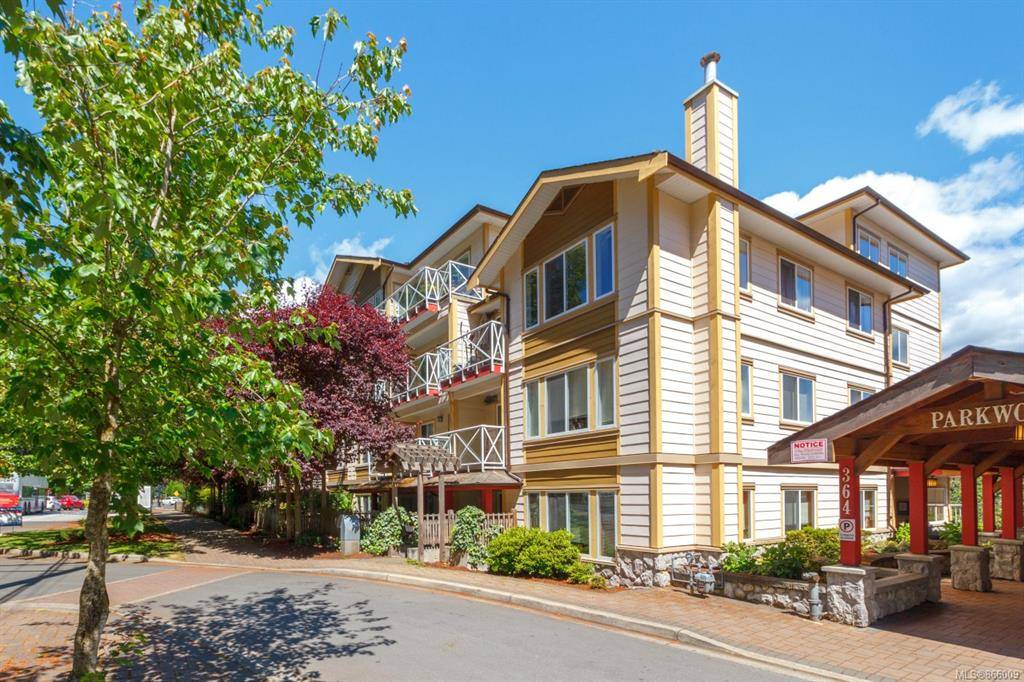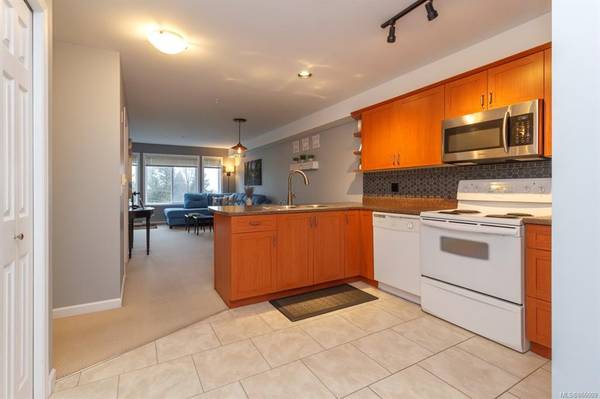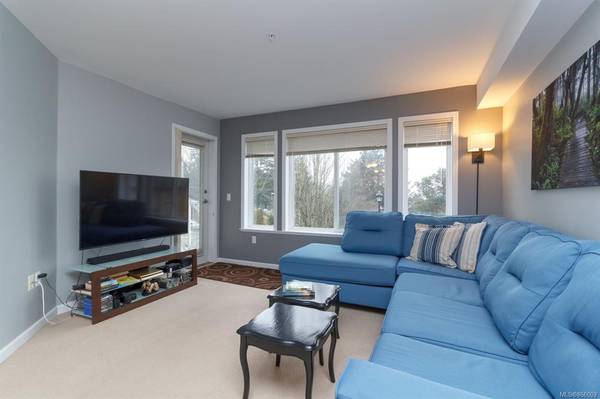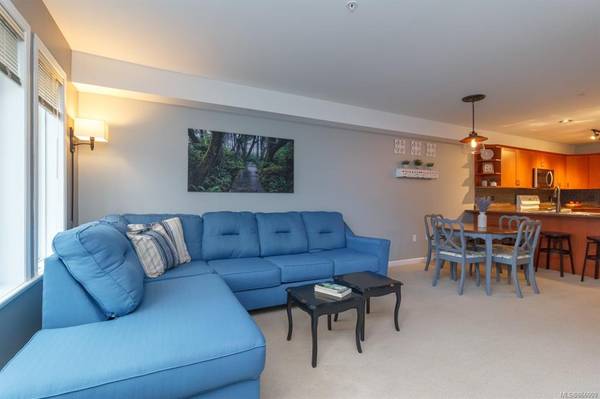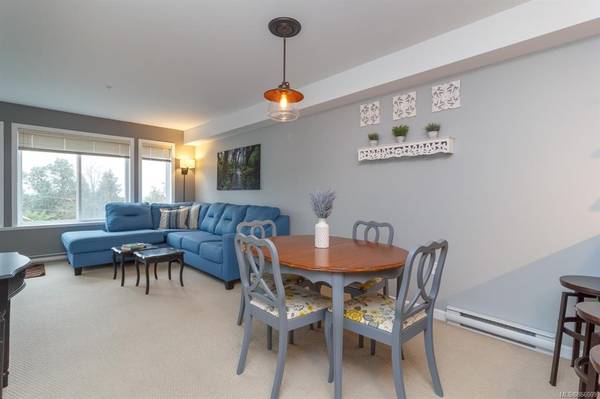$470,000
For more information regarding the value of a property, please contact us for a free consultation.
2 Beds
2 Baths
912 SqFt
SOLD DATE : 05/31/2021
Key Details
Sold Price $470,000
Property Type Condo
Sub Type Condo Apartment
Listing Status Sold
Purchase Type For Sale
Square Footage 912 sqft
Price per Sqft $515
Subdivision Parkwood Manor
MLS Listing ID 866009
Sold Date 05/31/21
Style Condo
Bedrooms 2
HOA Fees $356/mo
Rental Info Unrestricted
Year Built 2004
Annual Tax Amount $1,507
Tax Year 2020
Lot Size 871 Sqft
Acres 0.02
Property Description
You will not be disappointed when you enter this spacious 2 bedroom, 2 full bathroom condo features a bright spacious open floor plan, entertainment size living and dining area, delightful kitchen, generous size primary bedroom with a walk in closet and full ensuite (separate tub & separate shower), in suite laundry and more. Many updates include new paint, kitchen backsplash, dishwasher, micowave, kitchen faucet light, fixtures in dining room and kitchen, new interior door hardware Enjoy amenities Parkwood Manor has to offer such as secure parking, storage lockers, separate clubhouse, fitness facility and a huge rooftop deck. Set in a great location only steps away from Thrifty Foods, Galloping Goose Trail, Royal Colwood Golf Course and all major bus routes, Complex is Pet Friendly, Unrestricted Rentals & No Age Restrictions.
Location
Province BC
County Capital Regional District
Area Co Colwood Corners
Zoning RT1
Direction Southwest
Rooms
Main Level Bedrooms 2
Kitchen 1
Interior
Interior Features Closet Organizer, Dining/Living Combo
Heating Baseboard, Electric
Cooling None
Flooring Carpet, Linoleum, Tile
Window Features Blinds,Window Coverings
Appliance Dishwasher, F/S/W/D, Microwave
Laundry In Unit
Exterior
Exterior Feature Balcony, Playground
Utilities Available Cable Available, Electricity Available, Phone Available
Amenities Available Bike Storage, Clubhouse, Common Area, Elevator(s)
Roof Type Asphalt Shingle
Handicap Access Wheelchair Friendly
Parking Type Attached, Guest
Total Parking Spaces 1
Building
Lot Description Irregular Lot, Private
Building Description Cement Fibre,Frame Wood,Insulation All, Condo
Faces Southwest
Story 4
Foundation Poured Concrete
Sewer Sewer Connected
Water Municipal
Additional Building None
Structure Type Cement Fibre,Frame Wood,Insulation All
Others
HOA Fee Include Caretaker,Garbage Removal,Hot Water,Insurance,Maintenance Grounds,Property Management,Sewer,Water
Tax ID 026-171-198
Ownership Freehold/Strata
Acceptable Financing Purchaser To Finance
Listing Terms Purchaser To Finance
Pets Description Aquariums, Birds, Caged Mammals, Cats, Dogs, Number Limit, Size Limit
Read Less Info
Want to know what your home might be worth? Contact us for a FREE valuation!

Our team is ready to help you sell your home for the highest possible price ASAP
Bought with Pemberton Holmes Ltd. - Oak Bay



