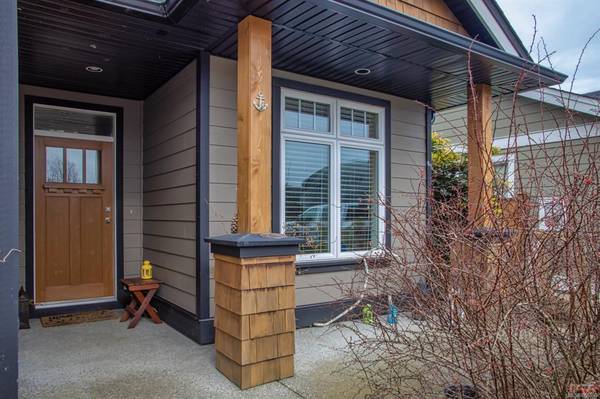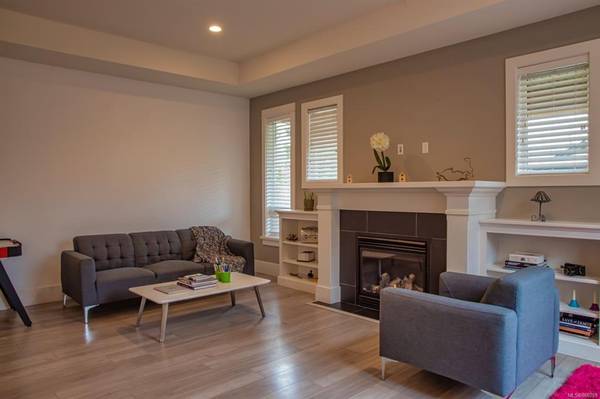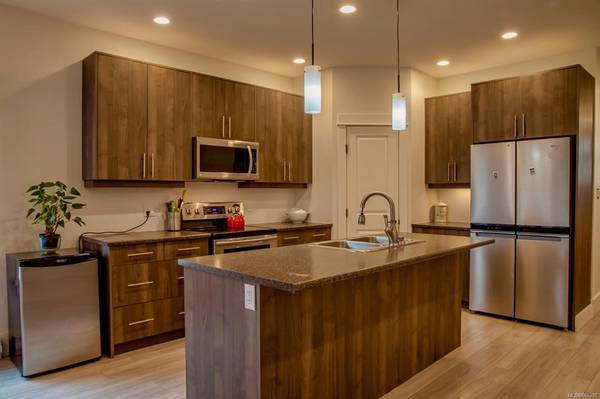$762,000
For more information regarding the value of a property, please contact us for a free consultation.
3 Beds
2 Baths
1,698 SqFt
SOLD DATE : 04/30/2021
Key Details
Sold Price $762,000
Property Type Single Family Home
Sub Type Single Family Detached
Listing Status Sold
Purchase Type For Sale
Square Footage 1,698 sqft
Price per Sqft $448
MLS Listing ID 866298
Sold Date 04/30/21
Style Rancher
Bedrooms 3
Rental Info Unrestricted
Year Built 2014
Annual Tax Amount $4,528
Tax Year 2020
Lot Size 8,712 Sqft
Acres 0.2
Property Description
Well located 3 bedroom RANCHER with a bonus detached 279 sq ft finished office/studio. This 6-1/2 year old home is just 1-1/2 blocks away from beach access. Large bright windows bring in natural light into every room in this well appointed home. A 5 pc ensuite and large walk-in closet complete the primary bedroom. Easy care level lot with in ground irrigation system. No shortage of storage with pantry in the kitchen and a large crawl space. This home also features an efficient on-demand hot water heater and cozy natural gas fireplace. The detached studio is divided into 2 spaces, great for a home office or two, home gym, or creative space for the artist of the family. Measurements are approximate and will need to be independently verified.
Location
Province BC
County Parksville, City Of
Area Pq Parksville
Zoning RS1
Direction South
Rooms
Basement Crawl Space
Main Level Bedrooms 3
Kitchen 1
Interior
Heating Baseboard
Cooling None
Fireplaces Number 1
Fireplaces Type Gas
Equipment Central Vacuum Roughed-In
Fireplace 1
Window Features Insulated Windows,Vinyl Frames
Appliance Dishwasher, F/S/W/D, Microwave
Laundry In House
Exterior
Exterior Feature Fencing: Full, Garden
Carport Spaces 2
Utilities Available Natural Gas To Lot, Underground Utilities
Roof Type Asphalt Shingle
Handicap Access Accessible Entrance, Ground Level Main Floor
Parking Type Driveway, Carport Double, RV Access/Parking
Total Parking Spaces 3
Building
Lot Description Adult-Oriented Neighbourhood, Easy Access, Family-Oriented Neighbourhood, Irrigation Sprinkler(s), Level, Quiet Area, Rectangular Lot
Building Description Frame Wood,Insulation All, Rancher
Faces South
Foundation Poured Concrete
Sewer Sewer Connected
Water Municipal
Structure Type Frame Wood,Insulation All
Others
Tax ID 028-954-351
Ownership Freehold
Pets Description Aquariums, Birds, Caged Mammals, Cats, Dogs, Yes
Read Less Info
Want to know what your home might be worth? Contact us for a FREE valuation!

Our team is ready to help you sell your home for the highest possible price ASAP
Bought with Unrepresented Buyer Pseudo-Office








