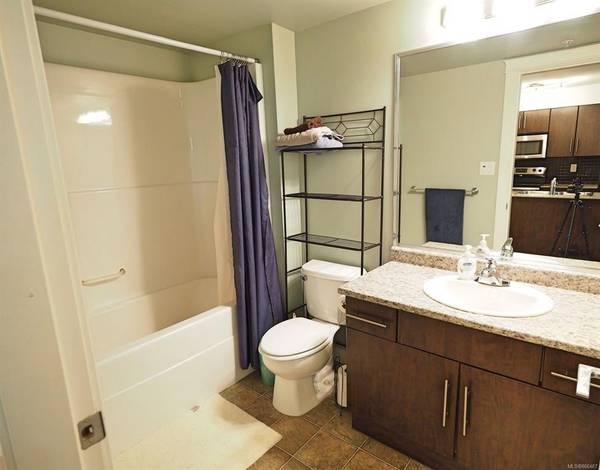$375,000
For more information regarding the value of a property, please contact us for a free consultation.
1 Bed
1 Bath
602 SqFt
SOLD DATE : 04/15/2021
Key Details
Sold Price $375,000
Property Type Condo
Sub Type Condo Apartment
Listing Status Sold
Purchase Type For Sale
Square Footage 602 sqft
Price per Sqft $622
Subdivision Martello
MLS Listing ID 866467
Sold Date 04/15/21
Style Condo
Bedrooms 1
HOA Fees $257/mo
Rental Info Unrestricted
Year Built 2010
Annual Tax Amount $1,840
Tax Year 2020
Lot Size 435 Sqft
Acres 0.01
Property Description
Welcome to the Martello, centrally located near Esquimalt Town Centre, Red Barn Market, Esquimalt Recreation Centre, the Navy Base, Saxe Point Park and the shoreline West Bay Walkway connecting to downtown Victoria! This quiet 1 bedroom 1 bathroom unit boasts an open floor plan, stainless steel appliances, granite kitchen counters, and the luxury of in-suite laundry. This building also encourages four legged friends, BBQs, no age restrictions, and rental flexibility for investment opportunities. The roof-top patio is massive and has the added bonus of all-encompassing scenic views of the ocean. Don’t forget to add in parking, separate storage and a workshop. The Martello has everything to offer.
Location
Province BC
County Capital Regional District
Area Es Saxe Point
Direction East
Rooms
Kitchen 1
Interior
Interior Features Dining/Living Combo
Heating Baseboard, Electric
Cooling None
Flooring Laminate
Window Features Blinds
Appliance Dishwasher, F/S/W/D, Microwave
Laundry In Unit
Exterior
Exterior Feature Balcony/Patio
Amenities Available Elevator(s), Roof Deck, Workshop Area
Roof Type Asphalt Torch On,Wood
Parking Type Underground
Total Parking Spaces 1
Building
Lot Description Central Location, Family-Oriented Neighbourhood, Landscaped, Level, Quiet Area, Shopping Nearby
Building Description Cement Fibre, Condo
Faces East
Story 4
Foundation Poured Concrete
Sewer Sewer Connected
Water Municipal
Structure Type Cement Fibre
Others
HOA Fee Include Garbage Removal,Insurance,Maintenance Grounds,Maintenance Structure,Property Management,Water
Tax ID 028-363-337
Ownership Freehold/Strata
Acceptable Financing Purchaser To Finance
Listing Terms Purchaser To Finance
Pets Description Aquariums, Birds, Caged Mammals, Cats, Dogs
Read Less Info
Want to know what your home might be worth? Contact us for a FREE valuation!

Our team is ready to help you sell your home for the highest possible price ASAP
Bought with Coldwell Banker Oceanside Real Estate








