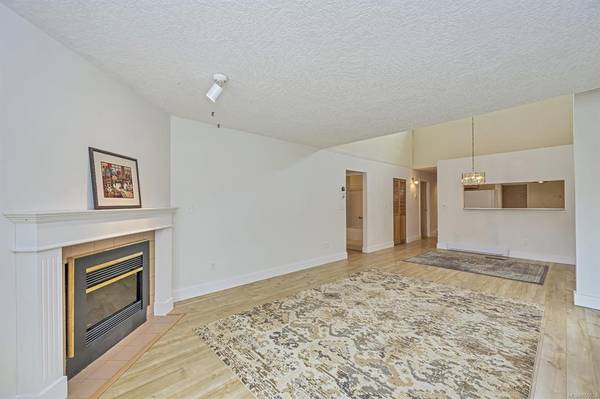$600,000
For more information regarding the value of a property, please contact us for a free consultation.
2 Beds
2 Baths
1,299 SqFt
SOLD DATE : 03/26/2021
Key Details
Sold Price $600,000
Property Type Townhouse
Sub Type Row/Townhouse
Listing Status Sold
Purchase Type For Sale
Square Footage 1,299 sqft
Price per Sqft $461
MLS Listing ID 865824
Sold Date 03/26/21
Style Rancher
Bedrooms 2
HOA Fees $305/mo
Rental Info Some Rentals
Year Built 1991
Annual Tax Amount $2,375
Tax Year 2019
Lot Size 1,742 Sqft
Acres 0.04
Property Description
PRIVATE ONE-LEVEL CORNER TOWNHOUSE THAT IS SITUATED IN BRITTANY WOODS! Wonderful patio home w/2 bedrms, 2 baths & located on a corner unit that has a lovely floor plan w/ living room/dining room combo featuring vaulted ceiling, bright windows, and a corner electric fireplace & crawlspace. This spacious home layout is PERFECT. Upon your entry, there is a generously sized kitchen with a breakfast nook, laundry area, and attached garage. Off the living rm you will find a new Patio to enjoy outdoor living looking out to very quiet landscaped gardens. Master bedrm is very spacious and tons of closet space includes an en-suite bath. 2nd bd could also be an office, it includes an en-suite bath. Perfect for DOWNSIZERS looking for a home with space for storage & close to everything. Short stroll to Park, Galloping Goose trail, bus routes, Westshore Town Centre, Belmont Market, Thrifty Foods & Starbucks. WALK to all amenities! One cat or one small dog OK. Well- run strata & complex. Take a look!
Location
Province BC
County Capital Regional District
Area Co Sun Ridge
Direction South
Rooms
Basement Crawl Space
Main Level Bedrooms 2
Kitchen 1
Interior
Interior Features Breakfast Nook, Dining/Living Combo, Light Pipe, Vaulted Ceiling(s)
Heating Baseboard, Electric
Cooling None
Flooring Carpet, Linoleum, Wood
Fireplaces Number 1
Fireplaces Type Electric, Living Room
Equipment Central Vacuum, Electric Garage Door Opener
Fireplace 1
Window Features Insulated Windows
Appliance Dishwasher, Microwave, Oven/Range Electric, Refrigerator
Laundry In Unit
Exterior
Exterior Feature Balcony/Patio
Garage Spaces 1.0
Roof Type Asphalt Shingle
Handicap Access Ground Level Main Floor, Primary Bedroom on Main
Parking Type Garage
Total Parking Spaces 2
Building
Lot Description Level, Private, Rectangular Lot, Wooded Lot
Building Description Stucco, Rancher
Faces South
Story 1
Foundation Poured Concrete
Sewer Sewer Connected
Water Municipal
Structure Type Stucco
Others
HOA Fee Include Garbage Removal,Insurance,Maintenance Grounds,Property Management,Water
Tax ID 016-295-501
Ownership Freehold/Strata
Pets Description Birds, Cats, Dogs
Read Less Info
Want to know what your home might be worth? Contact us for a FREE valuation!

Our team is ready to help you sell your home for the highest possible price ASAP
Bought with Newport Realty Ltd.








