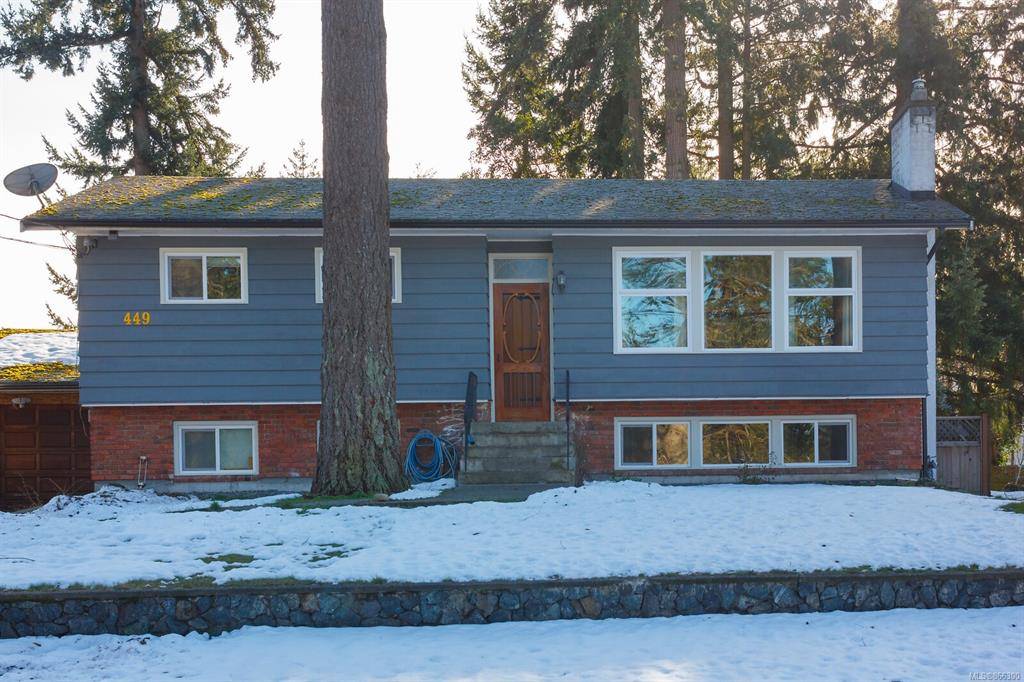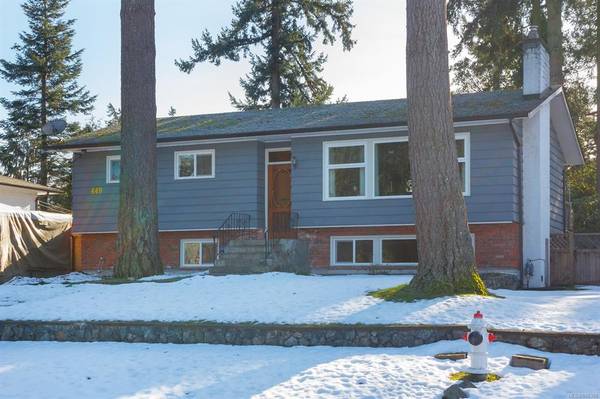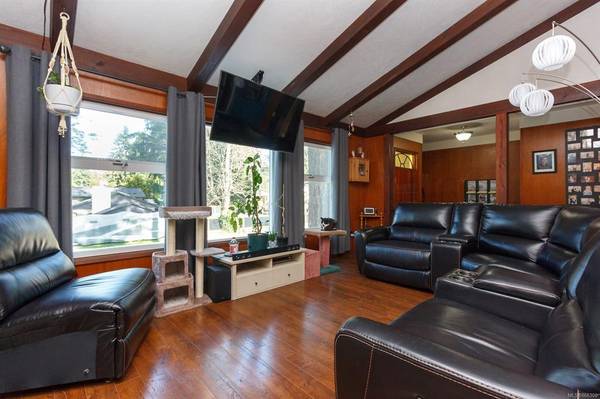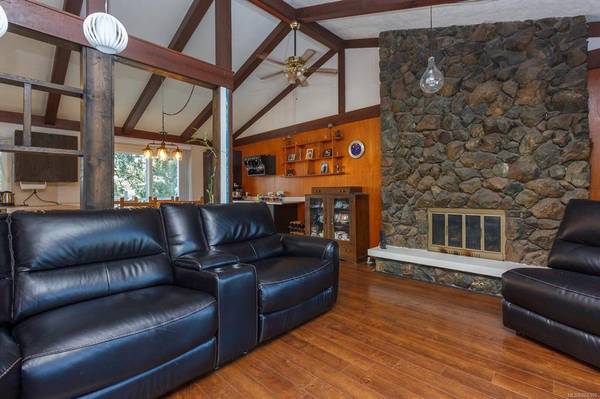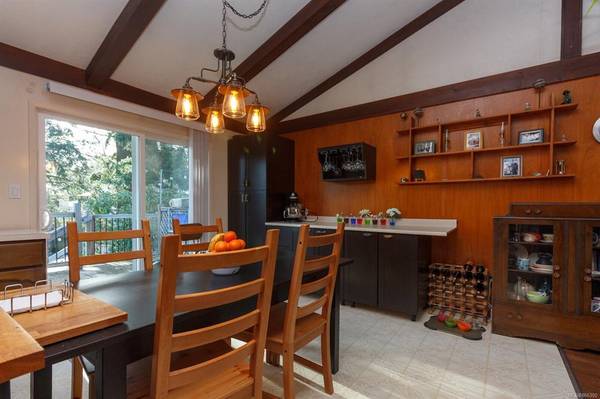$855,000
For more information regarding the value of a property, please contact us for a free consultation.
4 Beds
2 Baths
1,778 SqFt
SOLD DATE : 04/21/2021
Key Details
Sold Price $855,000
Property Type Single Family Home
Sub Type Single Family Detached
Listing Status Sold
Purchase Type For Sale
Square Footage 1,778 sqft
Price per Sqft $480
MLS Listing ID 866300
Sold Date 04/21/21
Style Main Level Entry with Lower Level(s)
Bedrooms 4
Rental Info Unrestricted
Year Built 1972
Annual Tax Amount $2,929
Tax Year 2019
Lot Size 9,147 Sqft
Acres 0.21
Lot Dimensions 70 ft wide x 129 ft deep
Property Description
Best Location! Imagine your family home with a full bsmt on a quiet street in the South Wishart area of Colwood. The main floor features an open layout offering kitchen with island, large eating area overlooking your spacious LR with vaulted ceilings and feature rock fireplace. The large master BR plus full bathroom and 2nd BR finish off the main floor. The lower lever has a 3rd BR and large den which is being used as a 4th BR and a generous sized rec room with bar and gas fireplace, there's a workshop, full bath, large laundry, storage area all with 8 foot ceiling and suite potential. The large south facing deck off the kitchen overlooks a private 9000 sq.ft lot and rear yard which is level and great for summer barbecues or family get togethers. Great location and only steps to all schools, and nearby parks, ocean, hiking trails, Royal roads, Westshore centre and all amenities. This home offers over 2200 sq ft plus large garage with plenty of parking. Great value, call today.
Location
Province BC
County Capital Regional District
Area Co Wishart South
Direction East
Rooms
Other Rooms Storage Shed, Workshop
Basement Finished, Full, Partially Finished, Walk-Out Access, With Windows
Main Level Bedrooms 2
Kitchen 1
Interior
Interior Features Bar, Ceiling Fan(s), Eating Area, Storage, Vaulted Ceiling(s), Workshop
Heating Electric, Forced Air, Heat Pump, Natural Gas
Cooling Air Conditioning
Flooring Hardwood, Linoleum, Mixed
Fireplaces Number 2
Fireplaces Type Gas, Living Room, Recreation Room
Fireplace 1
Window Features Blinds,Screens,Window Coverings
Appliance F/S/W/D
Laundry In House
Exterior
Exterior Feature Balcony/Deck, Balcony/Patio, Fenced, Fencing: Full, Fencing: Partial
Garage Spaces 1.0
Roof Type Fibreglass Shingle
Parking Type Attached, Driveway, Garage, RV Access/Parking
Total Parking Spaces 4
Building
Lot Description Central Location, Family-Oriented Neighbourhood, Level, Marina Nearby, Near Golf Course, Park Setting, Private, Quiet Area, Shopping Nearby, Square Lot
Building Description Brick,Wood, Main Level Entry with Lower Level(s)
Faces East
Foundation Poured Concrete
Sewer Septic System
Water Municipal
Architectural Style Post & Beam, West Coast
Additional Building Potential
Structure Type Brick,Wood
Others
Tax ID 003-942-228
Ownership Freehold
Pets Description Aquariums, Birds, Caged Mammals, Cats, Dogs, Yes
Read Less Info
Want to know what your home might be worth? Contact us for a FREE valuation!

Our team is ready to help you sell your home for the highest possible price ASAP
Bought with Newport Realty Ltd.



