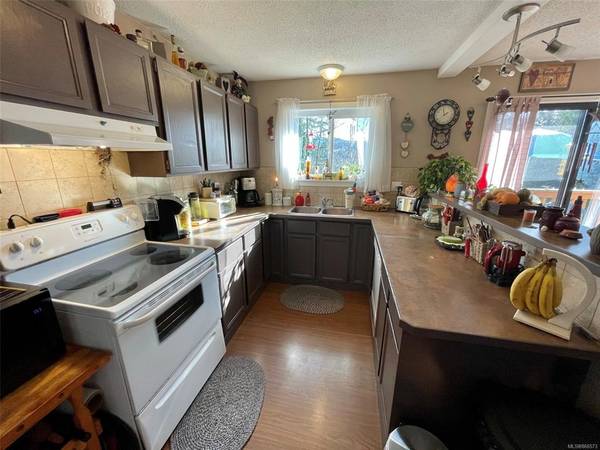$601,000
For more information regarding the value of a property, please contact us for a free consultation.
4 Beds
2 Baths
2,306 SqFt
SOLD DATE : 05/03/2021
Key Details
Sold Price $601,000
Property Type Single Family Home
Sub Type Single Family Detached
Listing Status Sold
Purchase Type For Sale
Square Footage 2,306 sqft
Price per Sqft $260
MLS Listing ID 866573
Sold Date 05/03/21
Style Ground Level Entry With Main Up
Bedrooms 4
Rental Info Unrestricted
Year Built 1974
Annual Tax Amount $2,420
Tax Year 2020
Lot Size 10,890 Sqft
Acres 0.25
Lot Dimensions 90x120
Property Description
Terrific family home with many recent upgrades, located in a quiet neighbourhood in popular Nanoose. Just steps to Nanoose Bay Elementary School & the Red Gap Shopping Centre, this fully finished residence offers over 2300 sq.ft. of living area and is situated on a private 0.25 Acre lot. The roof, windows, septic system, & perimeter drainage, have all been recently replaced, while the large sundeck has also been upgraded. The main level has an open concept kitchen complete with eating bar, and an adjoining dining area, which leads to the large living room with fireplace. The spacious primary bedroom has an ensuite bath, while another generous sized bedroom and 4 piece main bathroom complete this level. The lower level has a large 3rd bedroom, as well as a huge family room, a 4th bedroom or den, and a laundry room. An enclosed garage provides plenty of space for parking, storage, & perhaps a workshop area. Don’t delay, as homes in this sought after area don’t last long!
Location
Province BC
County Nanaimo Regional District
Area Pq Nanoose
Direction South
Rooms
Basement Finished
Main Level Bedrooms 2
Kitchen 1
Interior
Heating Baseboard, Electric
Cooling None
Flooring Carpet, Laminate
Fireplaces Number 2
Fireplaces Type Family Room, Living Room
Fireplace 1
Window Features Insulated Windows
Laundry In House
Exterior
Exterior Feature Balcony/Deck
Garage Spaces 1.0
View Y/N 1
View Valley
Roof Type Asphalt Shingle
Parking Type Garage
Total Parking Spaces 2
Building
Lot Description Central Location, Family-Oriented Neighbourhood, Landscaped, Quiet Area, Recreation Nearby, Rural Setting, Shopping Nearby, Southern Exposure
Building Description Frame Wood,Insulation: Ceiling,Insulation: Walls,Stucco & Siding, Ground Level Entry With Main Up
Faces South
Foundation Poured Concrete
Sewer Septic System
Water Municipal
Structure Type Frame Wood,Insulation: Ceiling,Insulation: Walls,Stucco & Siding
Others
Tax ID 003-115-127
Ownership Freehold
Pets Description Aquariums, Birds, Caged Mammals, Cats, Dogs, Yes
Read Less Info
Want to know what your home might be worth? Contact us for a FREE valuation!

Our team is ready to help you sell your home for the highest possible price ASAP
Bought with Royal LePage Parksville-Qualicum Beach Realty (PK)








