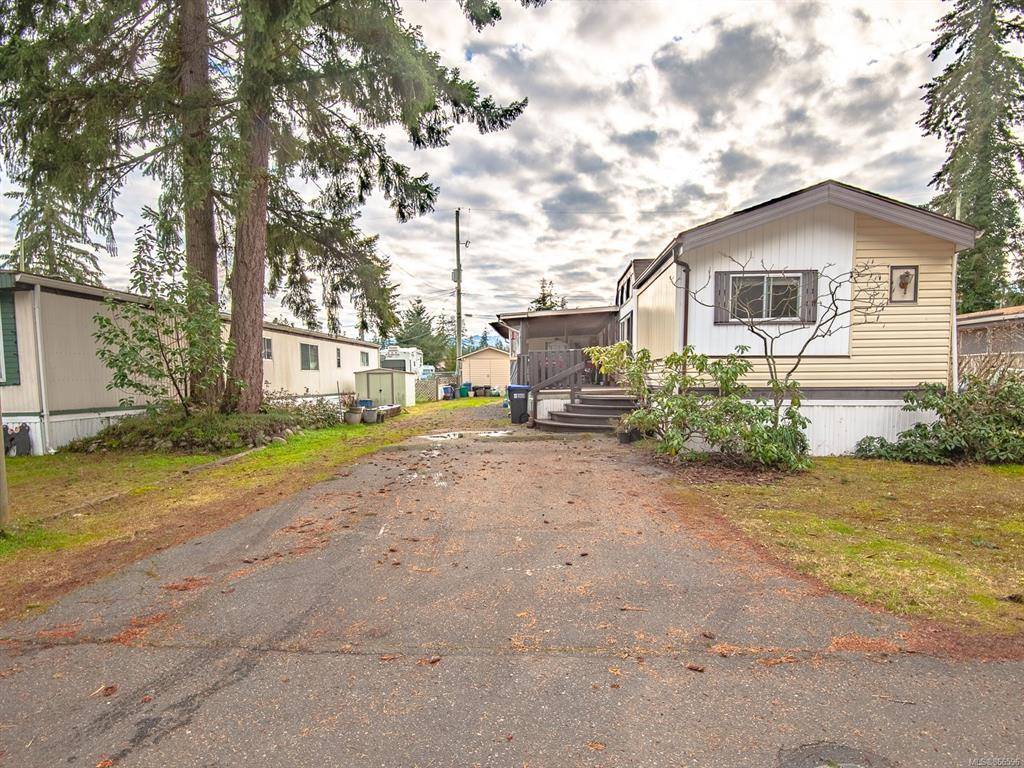$178,000
For more information regarding the value of a property, please contact us for a free consultation.
2 Beds
2 Baths
1,072 SqFt
SOLD DATE : 03/31/2021
Key Details
Sold Price $178,000
Property Type Manufactured Home
Sub Type Manufactured Home
Listing Status Sold
Purchase Type For Sale
Square Footage 1,072 sqft
Price per Sqft $166
MLS Listing ID 866596
Sold Date 03/31/21
Style Rancher
Bedrooms 2
HOA Fees $550/mo
Rental Info No Rentals
Year Built 1990
Annual Tax Amount $644
Tax Year 2020
Property Description
Nestled away in a private corner of the 55+ section of Timberland MHP, you’ll find this immaculate 1,072 sq ft 2-bdrm, 2-bath mobile home. Open concept layout featuring bright, spacious vaulted Livingroom, large kitchen/dining room with ample countertops & cupboards, new stainless-steel fridge, and newer dishwasher. You’ll love the Master bedroom with large 4-pce ensuite w/skylight. The spacious 2nd bedroom is conveniently located at the other end of the home, next to the 4-pce main bath – great for guests. Other features include an office/library w/separate entrance, expansive covered deck – perfect for BBQ’s and entertaining, detached 18X11 wired workshop/garage and low maintenance yard. All new waterlines, new thermal living room windows and new HWT. Quiet neighbourhood! Pets allowed! Plus, 5-min stroll to local pub, liquor store, hair salon & convenience store and only 10-min drive to Ladysmith & South Nanaimo. Experience the tranquil lifestyle of Timberlands Mobile Home Park!
Location
Province BC
County Ladysmith, Town Of
Area Na Extension
Zoning RS6-D
Direction North
Rooms
Basement None
Main Level Bedrooms 2
Kitchen 1
Interior
Heating Electric, Forced Air
Cooling None
Laundry In House
Exterior
Exterior Feature Balcony/Patio, Low Maintenance Yard, See Remarks
Garage Spaces 1.0
View Y/N 1
View Mountain(s)
Roof Type Asphalt Torch On
Parking Type Driveway, Garage
Total Parking Spaces 2
Building
Lot Description Adult-Oriented Neighbourhood, Level, No Through Road, Quiet Area, Recreation Nearby, Serviced, Shopping Nearby, Southern Exposure, See Remarks
Building Description Frame Metal, Rancher
Faces North
Foundation None
Sewer Septic System
Water Cooperative, Well: Artesian
Structure Type Frame Metal
Others
Ownership Pad Rental
Pets Description Aquariums, Birds, Caged Mammals, Cats, Dogs
Read Less Info
Want to know what your home might be worth? Contact us for a FREE valuation!

Our team is ready to help you sell your home for the highest possible price ASAP
Bought with Royal LePage Nanaimo Realty (NanIsHwyN)








