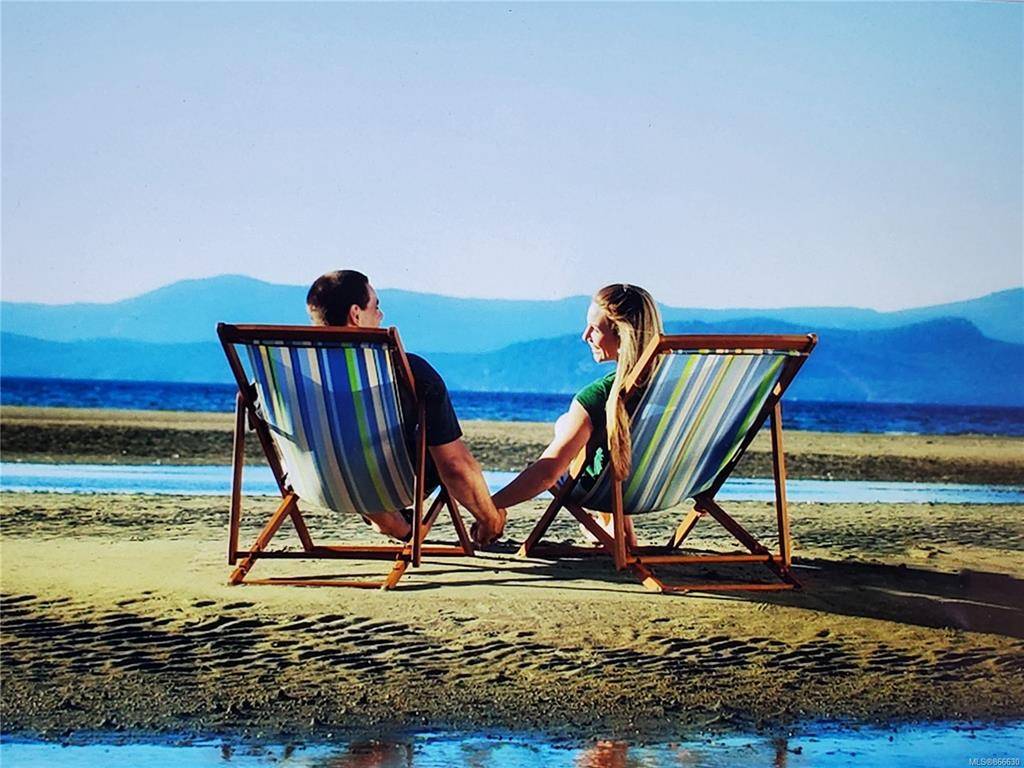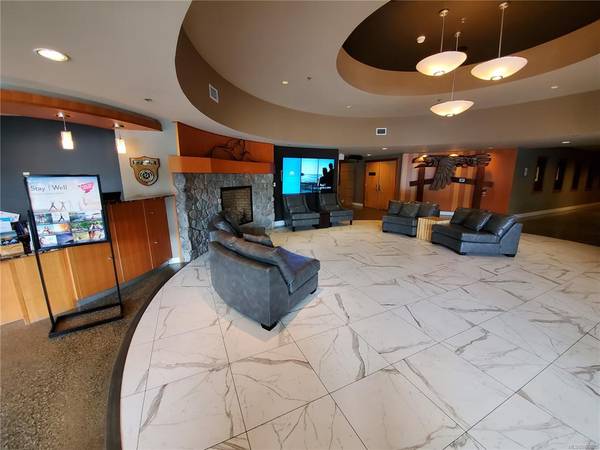$122,500
For more information regarding the value of a property, please contact us for a free consultation.
2 Beds
3 Baths
1,296 SqFt
SOLD DATE : 04/21/2021
Key Details
Sold Price $122,500
Property Type Commercial
Sub Type Recreational
Listing Status Sold
Purchase Type For Sale
Square Footage 1,296 sqft
Price per Sqft $94
MLS Listing ID 866630
Sold Date 04/21/21
Style Condo
Bedrooms 2
HOA Fees $499/mo
Rental Info Unrestricted
Year Built 2007
Annual Tax Amount $3,107
Tax Year 2020
Property Description
Beautiful Beachfront Villa Suite at the Parksville Beach Club. Enjoy the beautiful sunsets, stroll along the beach, enjoy a summer swim in the ocean or take in a game of golf at one of the nearby courses. No maintenance, just arrive with your suitcases and enjoy! The Beach Club Resort is a quarter share ownership property that allows you one week of use every 4 week cycle (13 weeks/year), less 1 week every 4th year for scheduled maintenance. When you don't use it yourself you can enjoy a revenue stream from the rental pool operated by Bellstar Resorts, to offset your fees. Have your vacation property work for you. Amenities include an indoor pool, hot tub, and exercise centre, as well as an owners lounge, fine dining restaurant, and full service spa, right on site. Come enjoy beach living at its best. All measurements are approximate and should be verified if important. Pictures are of similar unit.
Location
Province BC
County Parksville, City Of
Area Pq Parksville
Zoning MWC1
Direction North
Rooms
Basement None
Main Level Bedrooms 2
Kitchen 1
Interior
Interior Features Dining/Living Combo, Elevator
Heating Electric, Forced Air
Cooling Central Air
Flooring Mixed
Fireplaces Number 1
Fireplaces Type Gas
Fireplace 1
Window Features Insulated Windows
Laundry In Unit
Exterior
Exterior Feature Balcony/Patio
Amenities Available Common Area, Elevator(s), Fitness Centre, Pool: Indoor, Recreation Facilities, Recreation Room, Sauna, Spa/Hot Tub
Waterfront 1
Waterfront Description Ocean
View Y/N 1
View Ocean
Roof Type Metal
Handicap Access Accessible Entrance, Wheelchair Friendly
Parking Type Additional, Underground
Total Parking Spaces 1
Building
Lot Description Central Location, Family-Oriented Neighbourhood, Marina Nearby, Near Golf Course, Shopping Nearby, Walk on Waterfront
Building Description Cement Fibre,Frame Metal,Frame Wood,Stone, Condo
Faces North
Foundation Poured Concrete
Sewer Sewer Connected
Water Municipal
Architectural Style West Coast
Additional Building Exists
Structure Type Cement Fibre,Frame Metal,Frame Wood,Stone
Others
HOA Fee Include Cable,Caretaker,Concierge,Electricity,Garbage Removal,Gas,Heat,Hot Water,Insurance,Maintenance Structure,Pest Control,Property Management,Septic,Sewer,Taxes,Water
Tax ID 027-245-497
Ownership Fractional Ownership
Pets Description None
Read Less Info
Want to know what your home might be worth? Contact us for a FREE valuation!

Our team is ready to help you sell your home for the highest possible price ASAP
Bought with RE/MAX First Realty (PK)








