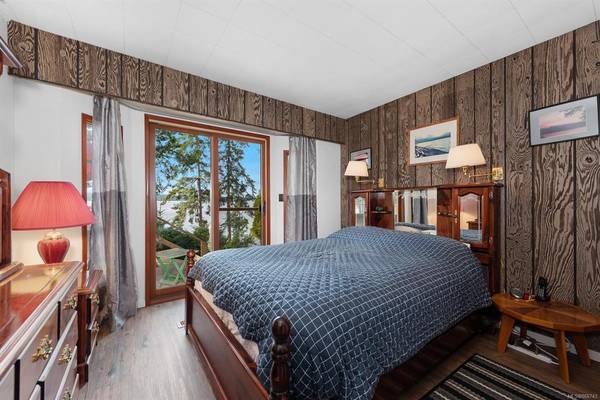$943,000
For more information regarding the value of a property, please contact us for a free consultation.
3 Beds
2 Baths
1,416 SqFt
SOLD DATE : 04/26/2021
Key Details
Sold Price $943,000
Property Type Single Family Home
Sub Type Single Family Detached
Listing Status Sold
Purchase Type For Sale
Square Footage 1,416 sqft
Price per Sqft $665
MLS Listing ID 866743
Sold Date 04/26/21
Style Main Level Entry with Lower Level(s)
Bedrooms 3
Rental Info Unrestricted
Year Built 1968
Annual Tax Amount $4,748
Tax Year 2020
Lot Size 0.520 Acres
Acres 0.52
Property Description
Hornby West Side Oceanfront Home: The evening light is cherished by everyone that has the chance to stay on this side of Hornby. Imagine sitting on one of your decks or down at the beach & enjoying the long, warm, summer evenings. The house is a well-built 3-bedroom, 2-bathroom home with decks on both sides of the house for your enjoyment. It is situated high on the lot with a very manageable trail that leads to the beach where you find a cozy beach cabin that will be a favourite sleeping spot. The home has been well maintained and updated with easy-care vinyl planking floors throughout. There is a u-shaped kitchen with lots of room for the cooks in the family. You will enjoy seeing the beautiful custom stained-glass panels that are enhanced by the afternoon light. A heatilator fireplace insert is a focal point in the spacious living room & keeps the house toasty warm in the winter and sliding glass doors that lead to the deck. A quiet beach and a great place for all ages.
Location
Province BC
County Islands Trust
Area Isl Hornby Island
Zoning R1
Direction West
Rooms
Basement None
Main Level Bedrooms 2
Kitchen 1
Interior
Heating Electric, Forced Air
Cooling None
Flooring Vinyl
Fireplaces Number 2
Fireplaces Type Heatilator, Wood Stove
Fireplace 1
Appliance F/S/W/D
Laundry In House
Exterior
Exterior Feature Balcony/Deck
Carport Spaces 1
Waterfront 1
Waterfront Description Ocean
View Y/N 1
View Mountain(s), Ocean
Roof Type Metal
Handicap Access Ground Level Main Floor
Parking Type Detached, Carport
Total Parking Spaces 3
Building
Building Description Frame Wood,Insulation All,Wood, Main Level Entry with Lower Level(s)
Faces West
Foundation Poured Concrete
Sewer Septic System
Water Well: Drilled
Structure Type Frame Wood,Insulation All,Wood
Others
Tax ID 003 757 641
Ownership Freehold
Acceptable Financing Clear Title
Listing Terms Clear Title
Pets Description Aquariums, Birds, Caged Mammals, Cats, Dogs, Yes
Read Less Info
Want to know what your home might be worth? Contact us for a FREE valuation!

Our team is ready to help you sell your home for the highest possible price ASAP
Bought with Royal LePage in the Comox Valley (Hnby)








