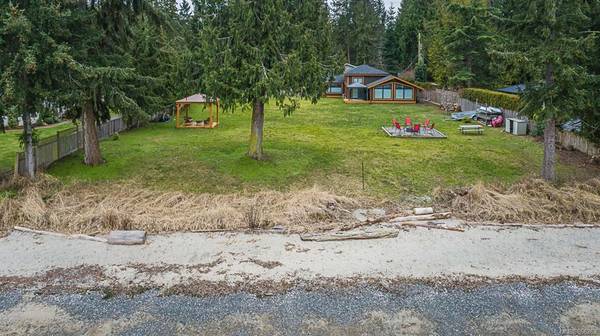$2,200,000
For more information regarding the value of a property, please contact us for a free consultation.
3 Beds
3 Baths
1,847 SqFt
SOLD DATE : 03/31/2021
Key Details
Sold Price $2,200,000
Property Type Single Family Home
Sub Type Single Family Detached
Listing Status Sold
Purchase Type For Sale
Square Footage 1,847 sqft
Price per Sqft $1,191
MLS Listing ID 866262
Sold Date 03/31/21
Style Rancher
Bedrooms 3
Rental Info Unrestricted
Year Built 1988
Annual Tax Amount $5,537
Tax Year 2020
Lot Size 1.190 Acres
Acres 1.19
Property Description
This spectacular 1.19 acre WALK-ON WATERFRONT property is located along a dead-end street of magnificent oceanfront acreages! When you pass through the gates you will see a long-paved driveway that winds through large trees to the openness of where the home sits. The tastefully updated, 3 BR 3 bathroom rancher was renovated in 2018. Inside you will find 2 large BR both with ensuites and walk-in closets. The third BR is perfect for guests. The home has vaulted ceilings, granite counters, updated stainless appliances, heat pump and new flooring through-out. You will not get tired of looking out of the generously sized windows to capture the breathtaking views. The massive 1450 sq ft garage was completed in 2019 and has two 10 ft over height doors with tons of room for storage and all your toys. At low tide you will see miles of sandy beach with tidal pools for the kids to explore. Launch a kayak, or even go for an evening swim, this property is truly stunning and will not last long!
Location
Province BC
County Nanaimo Regional District
Area Pq Nanoose
Zoning RS1
Direction South
Rooms
Other Rooms Storage Shed, Workshop
Basement Crawl Space, Not Full Height
Main Level Bedrooms 3
Kitchen 1
Interior
Interior Features Bar, Ceiling Fan(s), Closet Organizer, Dining/Living Combo, Vaulted Ceiling(s)
Heating Electric, Heat Pump, Propane
Cooling Air Conditioning
Flooring Mixed
Fireplaces Number 1
Fireplaces Type Propane
Fireplace 1
Window Features Insulated Windows
Appliance Dishwasher, F/S/W/D
Laundry In House
Exterior
Exterior Feature Balcony/Patio, Fencing: Partial
Garage Spaces 3.0
Utilities Available Cable To Lot, Electricity Available, Garbage, Phone Available, Recycling
Waterfront 1
Waterfront Description Ocean
View Y/N 1
View Mountain(s), Ocean
Roof Type Asphalt Shingle
Parking Type Additional, Detached, Driveway, Garage Triple, Open
Total Parking Spaces 3
Building
Lot Description Acreage, Level, Marina Nearby, Near Golf Course, No Through Road, Private, Quiet Area, Recreation Nearby, Rectangular Lot, Walk on Waterfront
Building Description Frame Wood,Insulation: Ceiling,Insulation: Walls,Wood, Rancher
Faces South
Foundation Poured Concrete
Sewer Septic System
Water Cistern
Structure Type Frame Wood,Insulation: Ceiling,Insulation: Walls,Wood
Others
Restrictions Easement/Right of Way
Tax ID 002-492-989
Ownership Freehold
Pets Description Aquariums, Birds, Caged Mammals, Cats, Dogs, Yes
Read Less Info
Want to know what your home might be worth? Contact us for a FREE valuation!

Our team is ready to help you sell your home for the highest possible price ASAP
Bought with 460 Realty Inc. (NA)








