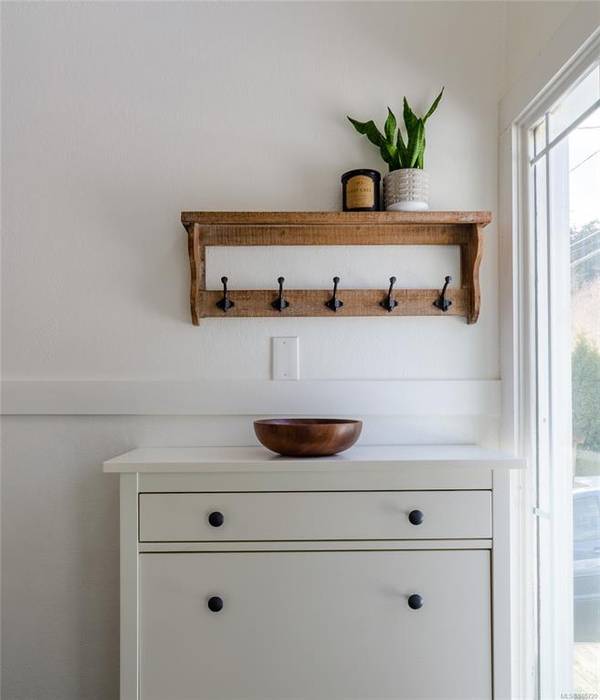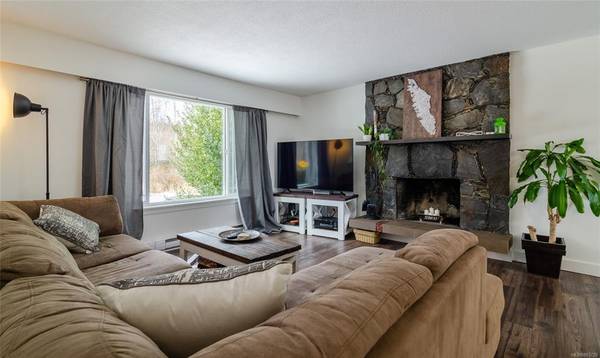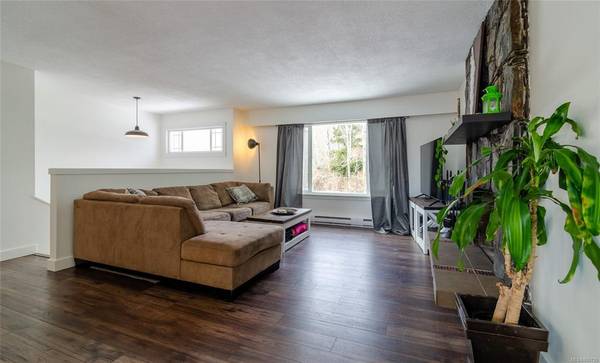$804,299
For more information regarding the value of a property, please contact us for a free consultation.
4 Beds
3 Baths
2,039 SqFt
SOLD DATE : 04/27/2021
Key Details
Sold Price $804,299
Property Type Single Family Home
Sub Type Single Family Detached
Listing Status Sold
Purchase Type For Sale
Square Footage 2,039 sqft
Price per Sqft $394
MLS Listing ID 865720
Sold Date 04/27/21
Style Split Entry
Bedrooms 4
Rental Info Unrestricted
Year Built 1974
Annual Tax Amount $4,025
Tax Year 2019
Lot Size 8,276 Sqft
Acres 0.19
Property Description
Live in The Lagoon! Directly across from Hatley Castle grounds and Royal Roads forest (access to walking paths). Updated family bi-level home on large lot. Modern living area with open kitchen to the large living/dining room and feature wood burning fireplace. White kitchen tastefully designed with the family in mind: cupboards to the ceiling for maximum capacity with feature glass doors on upper storage cupboards. Peninsula bar seating and extra-length countertop. Separate 3 bedrooms up for the family: all on one floor. Master with en-suite. Full height basement with bedroom/flexroom and downstairs has great suite potential. And the area! Minutes to Ocean BLVD and Esquimalt Lagoon bird sanctuary, popular family area. This home surrounded by forested walks and beach access all close by. Super big yard, lot size is 65 x 130.
Location
Province BC
County Capital Regional District
Area Co Lagoon
Direction West
Rooms
Basement Finished
Main Level Bedrooms 3
Kitchen 1
Interior
Heating Baseboard, Electric
Cooling None
Fireplaces Number 2
Fireplaces Type Wood Burning
Fireplace 1
Laundry In House
Exterior
Carport Spaces 1
Roof Type Fibreglass Shingle
Parking Type Driveway, Carport
Total Parking Spaces 2
Building
Building Description Aluminum Siding,Frame Wood,Insulation: Ceiling,Insulation: Walls,Stucco, Split Entry
Faces West
Foundation Poured Concrete
Sewer Septic System, Sewer Available
Water Municipal
Structure Type Aluminum Siding,Frame Wood,Insulation: Ceiling,Insulation: Walls,Stucco
Others
Tax ID 001-082-248
Ownership Freehold
Pets Description Aquariums, Birds, Caged Mammals, Cats, Dogs, Yes
Read Less Info
Want to know what your home might be worth? Contact us for a FREE valuation!

Our team is ready to help you sell your home for the highest possible price ASAP
Bought with Royal LePage Coast Capital - Chatterton








