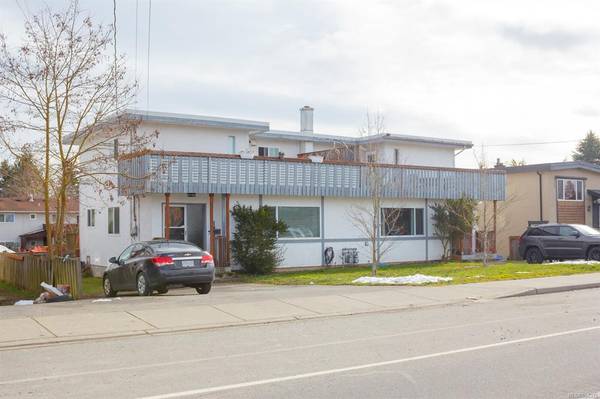$952,150
For more information regarding the value of a property, please contact us for a free consultation.
6 Beds
4 Baths
2,826 SqFt
SOLD DATE : 04/05/2021
Key Details
Sold Price $952,150
Property Type Multi-Family
Sub Type Full Duplex
Listing Status Sold
Purchase Type For Sale
Square Footage 2,826 sqft
Price per Sqft $336
MLS Listing ID 866376
Sold Date 04/05/21
Style Duplex Side/Side
Bedrooms 6
Rental Info Unrestricted
Year Built 1968
Annual Tax Amount $3,836
Tax Year 2020
Lot Size 8,712 Sqft
Acres 0.2
Lot Dimensions 72 ft wide x 120 ft deep
Property Description
Great buy in today's market and a chance to own both units of this side by side duplex: 10367 and 10369 McDonald Park road in North Saanich. Each side consists of 3 bedrooms and 2 baths offering over 1400 sq.ft on 2 levels. As you enter each unit you will enjoy the hardwood floors, living room plus separate family room or den. Your bright and sunny kitchen overlooking the dining area leading to your spacious deck and sunny rear yard. Upstairs includes 3 bedrooms, full bathroom and a large balcony on each side, the large 8700 sq ft lot with parking is sure to please. Bonus: 10367 McDonald park road includes a large workshop in the rear yard. Only a short stroll to downtown Sidney, marina, airport & ferries and all amenities. Great value, call today!
Location
Province BC
County Capital Regional District
Area Ns Sandown
Direction South
Rooms
Other Rooms Storage Shed
Basement Crawl Space
Kitchen 1
Interior
Interior Features Dining Room, Storage
Heating Forced Air, Natural Gas
Cooling None
Flooring Carpet, Linoleum, Wood
Fireplaces Number 1
Fireplaces Type Family Room
Fireplace 1
Window Features Insulated Windows,Vinyl Frames
Laundry In Unit
Exterior
Exterior Feature Balcony/Patio, Fencing: Full
View Y/N 1
View Mountain(s)
Roof Type Asphalt Rolled,Asphalt Torch On
Parking Type Driveway
Total Parking Spaces 4
Building
Lot Description Level, Rectangular Lot
Building Description Frame Wood,Insulation: Ceiling,Stucco, Duplex Side/Side
Faces South
Foundation Poured Concrete
Sewer Sewer To Lot
Water Municipal
Additional Building Exists
Structure Type Frame Wood,Insulation: Ceiling,Stucco
Others
Tax ID 000-398-381
Ownership Freehold
Pets Description Aquariums, Birds, Caged Mammals, Cats, Dogs, Yes
Read Less Info
Want to know what your home might be worth? Contact us for a FREE valuation!

Our team is ready to help you sell your home for the highest possible price ASAP
Bought with Sutton Group West Coast Realty








