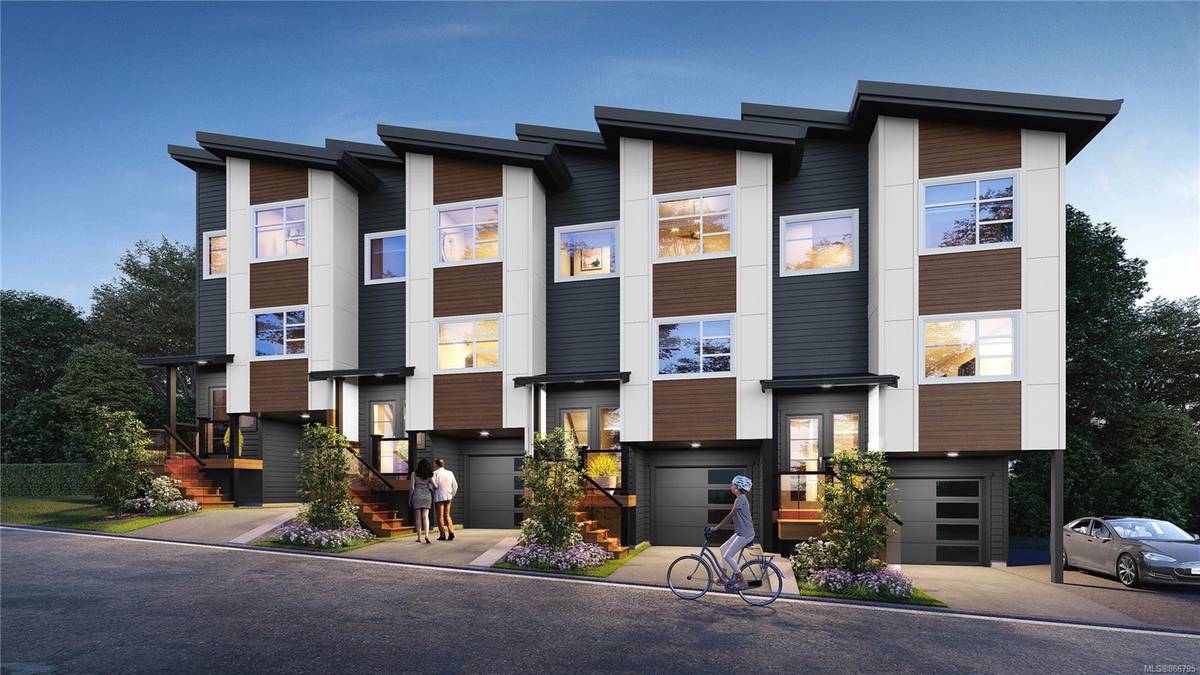$582,645
For more information regarding the value of a property, please contact us for a free consultation.
3 Beds
3 Baths
1,156 SqFt
SOLD DATE : 03/31/2022
Key Details
Sold Price $582,645
Property Type Townhouse
Sub Type Row/Townhouse
Listing Status Sold
Purchase Type For Sale
Square Footage 1,156 sqft
Price per Sqft $504
Subdivision The Slopes
MLS Listing ID 866795
Sold Date 03/31/22
Style Main Level Entry with Upper Level(s)
Bedrooms 3
HOA Fees $250/mo
Rental Info Unrestricted
Year Built 2022
Annual Tax Amount $1
Tax Year 2020
Lot Size 1,306 Sqft
Acres 0.03
Property Description
a/o 16 Modern and Stylish 2 bedroom + den (3rd bedroom in some) townhomes. Enter these thoughtfully designed homes & be impressed with the bright open floorplan, wide stairwells, 9' ceilings on main & large windows. Enjoy the gourmet custom designed kitchen w/ modern cabinetry, quartz counters, tile backsplash, undercabinet lighting & full SS appliance pckg incl fridge w/ ice/water. Other features include a modern 50" linear electric FP in the livingrm, quartz countertops in powder rm on main, & main floor stylish wide plank wood laminate floors. Master bedrm upstairs boasts a stunning vaulted ceiling & full 4 piece ensuite including a floating vanity w/ motion lights below. Energy efficient gas-fired wall furnace & on-demand hot water heating will save on the energy bills! This particular home features a walk out to sunny deck off the main floor w/stairs to below. All rear yards will be landscaped including privacy fencing, irrigated gardens, and low maintenance artificial turf.
Location
Province BC
County Capital Regional District
Area La Happy Valley
Direction North
Rooms
Basement Finished
Kitchen 1
Interior
Interior Features Dining/Living Combo, Vaulted Ceiling(s)
Heating Electric, Natural Gas
Cooling None
Flooring Carpet, Laminate, Tile, Vinyl
Fireplaces Number 1
Fireplaces Type Electric, Living Room
Equipment Central Vacuum Roughed-In, Electric Garage Door Opener
Fireplace 1
Window Features Insulated Windows,Screens,Vinyl Frames
Appliance Dishwasher, Dryer, F/S/W/D, Washer
Laundry In Unit
Exterior
Exterior Feature Balcony/Patio, Fenced, Garden, Low Maintenance Yard, Sprinkler System
Garage Spaces 1.0
Utilities Available Electricity To Lot, Garbage, Natural Gas To Lot
Roof Type Asphalt Shingle
Parking Type Driveway, Garage
Total Parking Spaces 2
Building
Lot Description Landscaped
Building Description Cement Fibre,Frame Wood,Insulation All, Main Level Entry with Upper Level(s)
Faces North
Story 3
Foundation Poured Concrete
Sewer Sewer Connected
Water Municipal
Structure Type Cement Fibre,Frame Wood,Insulation All
Others
HOA Fee Include Garbage Removal,Insurance,Maintenance Grounds,Property Management,Sewer,Water
Tax ID 031-695-485
Ownership Freehold/Strata
Pets Description Aquariums, Birds, Caged Mammals, Cats, Dogs, Number Limit
Read Less Info
Want to know what your home might be worth? Contact us for a FREE valuation!

Our team is ready to help you sell your home for the highest possible price ASAP
Bought with Royal LePage Coast Capital - Chatterton



