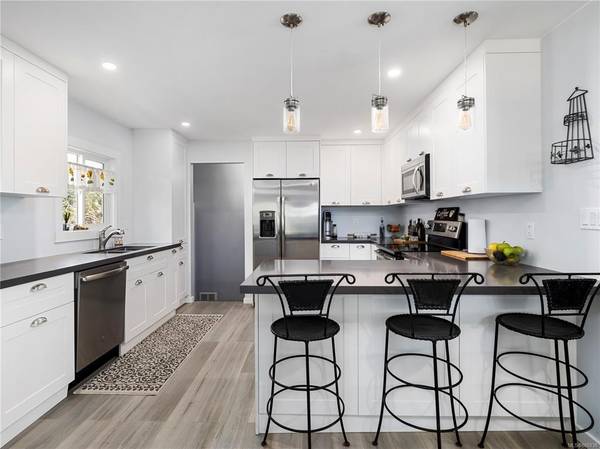$550,000
For more information regarding the value of a property, please contact us for a free consultation.
3 Beds
1 Bath
1,576 SqFt
SOLD DATE : 05/28/2021
Key Details
Sold Price $550,000
Property Type Single Family Home
Sub Type Single Family Detached
Listing Status Sold
Purchase Type For Sale
Square Footage 1,576 sqft
Price per Sqft $348
MLS Listing ID 866938
Sold Date 05/28/21
Style Main Level Entry with Lower Level(s)
Bedrooms 3
Rental Info Unrestricted
Year Built 1974
Annual Tax Amount $1,249
Tax Year 2020
Lot Size 6,098 Sqft
Acres 0.14
Lot Dimensions 43x139
Property Description
Don't miss out on this Errington gem! With upgrades too numerous to list this home has been revitalized and is situated in an incredibly convenient but rural location. Enjoy easy access in either direction to multiple shopping options in Parksville and plentiful outdoor recreation options. This delightful 3 bdrm home has been tastefully renovated with an efficient remodelled kitchen, natural gas furnace, vinyl siding and window upgrades. The main level has the primary bedroom with large walk-in-closet and even an opportunity to add an ensuite to bring your own personal final touch to the home. The lower floor includes 2 bedrooms, a family room and plenty of storage. The fully fenced, private yard provides opportunity to get outside, work on a project or just sit back and enjoy the large front deck. All measurements approximate; please verify if important. COVID-19: Extra precautions recommended by Health Canada will be required to promote safe practices for viewing the property.
Location
Province BC
County Nanaimo Regional District
Area Pq Errington/Coombs/Hilliers
Zoning R-3
Direction North
Rooms
Basement Partially Finished
Main Level Bedrooms 1
Kitchen 1
Interior
Interior Features Breakfast Nook, Closet Organizer, Eating Area
Heating Forced Air
Cooling None
Flooring Laminate, Vinyl
Window Features Vinyl Frames
Appliance Dishwasher, Dryer, Microwave, Oven/Range Electric, Refrigerator, Washer, See Remarks
Laundry In House
Exterior
Exterior Feature Fenced
Roof Type Asphalt Shingle,Fibreglass Shingle
Handicap Access Primary Bedroom on Main
Parking Type Driveway
Total Parking Spaces 2
Building
Lot Description Easy Access, Quiet Area, Recreation Nearby, Rural Setting
Building Description Frame Wood, Main Level Entry with Lower Level(s)
Faces North
Foundation Poured Concrete
Sewer Septic System
Water Well: Drilled
Additional Building None
Structure Type Frame Wood
Others
Restrictions ALR: No
Tax ID 001-845-314
Ownership Freehold
Pets Description Aquariums, Birds, Caged Mammals, Cats, Dogs, Yes
Read Less Info
Want to know what your home might be worth? Contact us for a FREE valuation!

Our team is ready to help you sell your home for the highest possible price ASAP
Bought with Royal LePage Parksville-Qualicum Beach Realty (QU)








