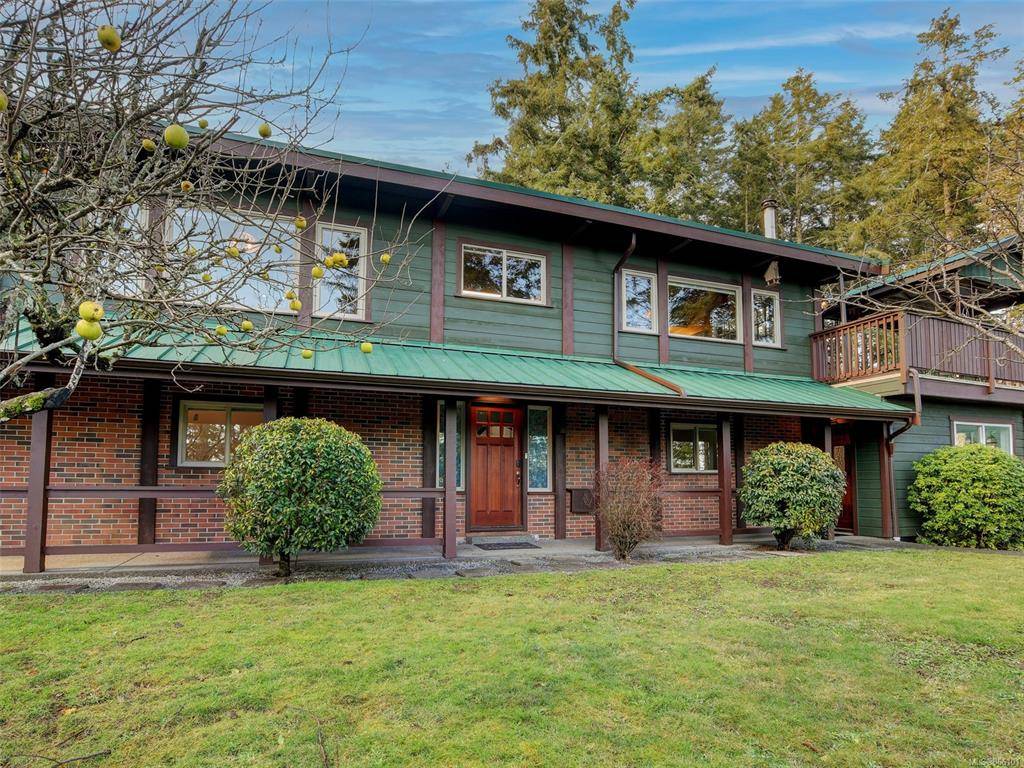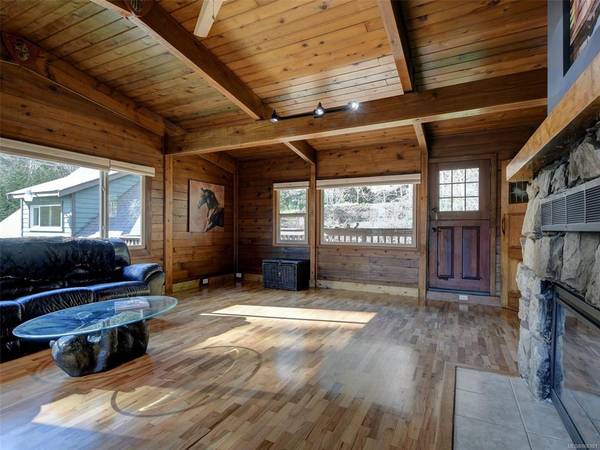$1,710,000
For more information regarding the value of a property, please contact us for a free consultation.
7 Beds
7 Baths
4,289 SqFt
SOLD DATE : 04/30/2021
Key Details
Sold Price $1,710,000
Property Type Single Family Home
Sub Type Single Family Detached
Listing Status Sold
Purchase Type For Sale
Square Footage 4,289 sqft
Price per Sqft $398
MLS Listing ID 866101
Sold Date 04/30/21
Style Ground Level Entry With Main Up
Bedrooms 7
Rental Info Unrestricted
Year Built 1968
Annual Tax Amount $3,934
Tax Year 2020
Lot Size 1.980 Acres
Acres 1.98
Property Description
Fabulous one-of-a-kind 2 acre property in beautiful Metchosin! This rare find property w/4289 SF of living space features 7 beds, 7 baths, 3 in-law accommodations & 3 huge separate workshops. Lots of room in the main home w/massive living room, refinished oak floors, large kitchen, dining area w/wood burning airtight fireplace & a south-facing deck w/private covered hot tub - enjoy all the tranquility. There's so much flexibility - have your Master on the main or upper, bring extended family - a configuration for everyone! Attached in-law suite & guest suite above adjoining workshop are both great for family or tenants. Suite in lower bldg currently rented to great tenants. Large workshops for cars, woodworking, hobbies - endless possibilities! Perfect hobby farm & horse lovers, storage sheds for boats, cars, collectibles, barn etc. Broad open spaces, set in a natural wooded area w/wonderful birdlife, nearby fishing & meandering trails to the beaches of this wonderful community.
Location
Province BC
County Capital Regional District
Area Me Kangaroo
Direction Southeast
Rooms
Other Rooms Guest Accommodations, Storage Shed, Workshop
Basement None
Main Level Bedrooms 2
Kitchen 4
Interior
Interior Features Ceiling Fan(s), Dining Room, French Doors, Storage, Vaulted Ceiling(s), Workshop
Heating Baseboard, Heat Pump, Wood
Cooling Air Conditioning
Flooring Carpet, Hardwood, Wood
Fireplaces Number 2
Fireplaces Type Electric, Family Room, Living Room, Wood Stove
Fireplace 1
Window Features Blinds,Insulated Windows,Window Coverings,Wood Frames
Appliance Dishwasher, F/S/W/D, Hot Tub, Microwave, Oven/Range Electric, Range Hood, Refrigerator
Laundry Common Area, In House
Exterior
Exterior Feature Balcony/Patio, Fencing: Partial
Garage Spaces 6.0
Carport Spaces 2
View Y/N 1
View Valley
Roof Type Metal
Parking Type Detached, Driveway, Carport Double, Garage, Garage Double, Garage Triple
Total Parking Spaces 14
Building
Lot Description Acreage, Irregular Lot, Private
Building Description Brick,Wood, Ground Level Entry With Main Up
Faces Southeast
Foundation Poured Concrete
Sewer Septic System
Water Well: Drilled
Additional Building Exists
Structure Type Brick,Wood
Others
Tax ID 023-754-427
Ownership Freehold
Acceptable Financing Purchaser To Finance
Listing Terms Purchaser To Finance
Pets Description Aquariums, Birds, Caged Mammals, Cats, Dogs, Yes
Read Less Info
Want to know what your home might be worth? Contact us for a FREE valuation!

Our team is ready to help you sell your home for the highest possible price ASAP
Bought with The Agency








