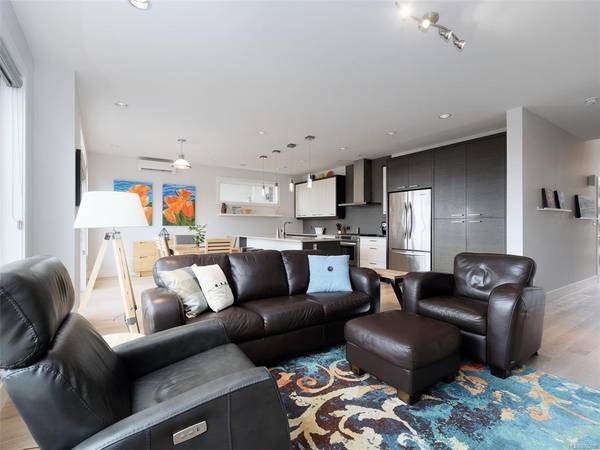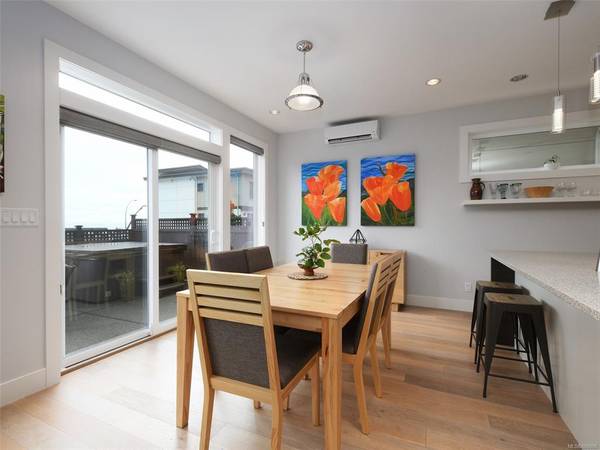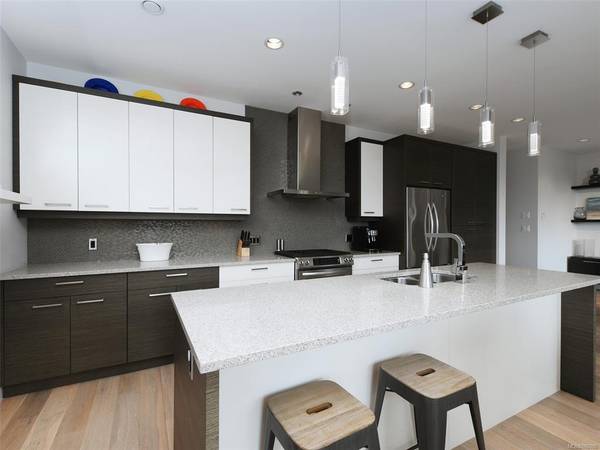$943,300
For more information regarding the value of a property, please contact us for a free consultation.
3 Beds
3 Baths
2,007 SqFt
SOLD DATE : 04/30/2021
Key Details
Sold Price $943,300
Property Type Single Family Home
Sub Type Single Family Detached
Listing Status Sold
Purchase Type For Sale
Square Footage 2,007 sqft
Price per Sqft $470
MLS Listing ID 866896
Sold Date 04/30/21
Style Main Level Entry with Upper Level(s)
Bedrooms 3
Rental Info Unrestricted
Year Built 2015
Annual Tax Amount $4,028
Tax Year 2019
Lot Size 3,049 Sqft
Acres 0.07
Property Description
Look no Further: Parkside at Royal Bay. This elegant neighborhood offers the very best of West Coast Living. Close proximity to the ocean, beaches, parks, golf, shopping & more! Down a charming, tree lined & cobblestone roadway sits this West Coast Contemporary single family home. Built in 2015, this home offers 3 bedrooms, 3 bathrooms, bonus den & just over 2000sq.ft. of impressive living space. Bright, Open Concept Living with Over-height Ceilings & Wood Floors. Gas fireplace in Living room. Modern Kitchen with High-end Cabinetry, Quartz Island & Stainless Appliances. Inline Formal Dining offers slider to Private, Oversized Patio Area. Fenced & tastefully Landscaped with Mature Gardens & Vegetable Plot. Upgraded Ductless Heat Pumps. Bedrooms all upstairs with spacious Master featuring large walk in Closet & Spa-like Ensuite with soaker tub, dual sinks & double Shower. Vaulted ceiling in the den makes for a fabulous studio. Double garages & loads of flat driveway parking. Get in now!
Location
Province BC
County Capital Regional District
Area Co Royal Bay
Direction North
Rooms
Basement None
Kitchen 1
Interior
Interior Features Cathedral Entry, Closet Organizer, Dining/Living Combo, Soaker Tub, Vaulted Ceiling(s)
Heating Baseboard, Electric, Heat Pump, Natural Gas
Cooling Other
Flooring Tile, Wood
Fireplaces Number 1
Fireplaces Type Gas, Living Room
Equipment Central Vacuum Roughed-In, Electric Garage Door Opener
Fireplace 1
Window Features Blinds
Appliance Dishwasher, F/S/W/D, Garburator, Microwave
Laundry In House
Exterior
Exterior Feature Balcony/Patio, Fenced, Fencing: Full, Sprinkler System
Garage Spaces 2.0
View Y/N 1
View Ocean
Roof Type Metal
Handicap Access Ground Level Main Floor
Parking Type Attached, Driveway, Garage Double
Total Parking Spaces 5
Building
Lot Description Central Location, Landscaped, Rectangular Lot
Building Description Cement Fibre,Frame Wood,Steel and Concrete, Main Level Entry with Upper Level(s)
Faces North
Foundation Poured Concrete
Sewer Sewer To Lot
Water Municipal
Architectural Style Contemporary
Structure Type Cement Fibre,Frame Wood,Steel and Concrete
Others
Tax ID 029-445-809
Ownership Freehold
Pets Description Aquariums, Birds, Caged Mammals, Cats, Dogs, Yes
Read Less Info
Want to know what your home might be worth? Contact us for a FREE valuation!

Our team is ready to help you sell your home for the highest possible price ASAP
Bought with Newport Realty Ltd.








