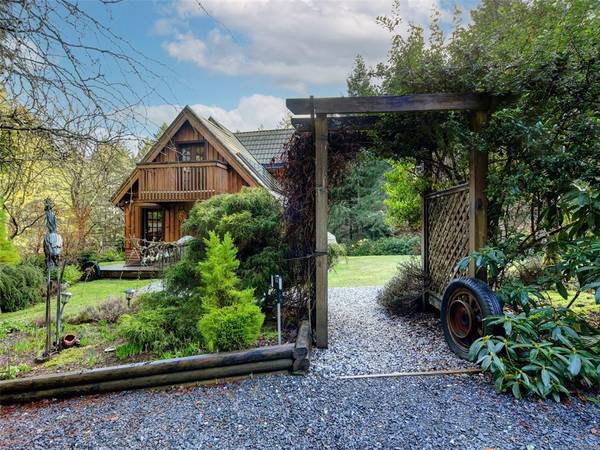$1,201,000
For more information regarding the value of a property, please contact us for a free consultation.
3 Beds
2 Baths
2,064 SqFt
SOLD DATE : 05/31/2021
Key Details
Sold Price $1,201,000
Property Type Single Family Home
Sub Type Single Family Detached
Listing Status Sold
Purchase Type For Sale
Square Footage 2,064 sqft
Price per Sqft $581
MLS Listing ID 866999
Sold Date 05/31/21
Style Main Level Entry with Upper Level(s)
Bedrooms 3
Rental Info Unrestricted
Year Built 1974
Annual Tax Amount $2,811
Tax Year 2020
Lot Size 10.070 Acres
Acres 10.07
Property Description
POSTCARD HOME & SETTING AWAY FROM THE CITY! Let the country road take you home to your 10 acre oasis. The over 2000 sqft 3 bdm 2 bthrm home is loaded with craftmanship, tasteful use of upcycled materials,& a charm that is sure to grab your imagination. The environmental stewardship of the past & present owners has created private, healthy spaces to be enjoyed year-round both inside & out. Inside you get a cheery breakfast nook off the open kitchen, a dining area with picture window & large living room with feature fireplace. Outside you get covered & uncovered patios & decks from which to enjoy the gardens, natural vegetation & ever-changing seasons. Bonus features include a high efficiency heat pump, plus a cozy wood stove & propane stove, great use of skylights, a mud room, a long-lasting metal roof, & a horse shoe pitch & firepit for summer entertaining. All located within walking distance of Matheson Lake, Galloping Goose Trail & Pedder Bay Marina. This is quintessential METCHOSIN!
Location
Province BC
County Capital Regional District
Area Me Pedder Bay
Direction West
Rooms
Other Rooms Storage Shed
Basement Crawl Space
Kitchen 1
Interior
Interior Features Breakfast Nook, Ceiling Fan(s), Dining Room, French Doors, Soaker Tub
Heating Baseboard, Electric, Forced Air, Heat Pump, Propane, Wood
Cooling Air Conditioning
Flooring Wood
Fireplaces Number 3
Fireplaces Type Living Room, Primary Bedroom, Propane, Wood Stove
Fireplace 1
Window Features Stained/Leaded Glass,Wood Frames
Laundry In House
Exterior
Exterior Feature Balcony/Patio, Sprinkler System
Roof Type Metal
Parking Type Driveway
Total Parking Spaces 10
Building
Lot Description Irregular Lot, Private, Wooded Lot
Building Description Frame Wood,Insulation: Walls,Log,Wood, Main Level Entry with Upper Level(s)
Faces West
Foundation Pillar/Post/Pier, Poured Concrete
Sewer Septic System
Water Well: Drilled
Architectural Style Log Home
Structure Type Frame Wood,Insulation: Walls,Log,Wood
Others
Tax ID 001-700-898
Ownership Freehold
Pets Description Aquariums, Birds, Caged Mammals, Cats, Dogs, Yes
Read Less Info
Want to know what your home might be worth? Contact us for a FREE valuation!

Our team is ready to help you sell your home for the highest possible price ASAP
Bought with DFH Real Estate Ltd.








