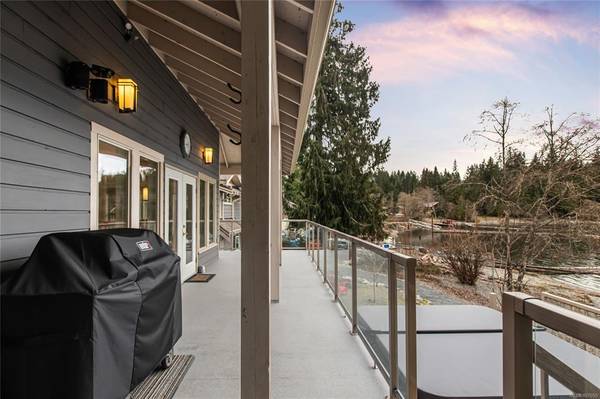$1,850,000
For more information regarding the value of a property, please contact us for a free consultation.
4 Beds
3 Baths
2,369 SqFt
SOLD DATE : 04/16/2021
Key Details
Sold Price $1,850,000
Property Type Single Family Home
Sub Type Single Family Detached
Listing Status Sold
Purchase Type For Sale
Square Footage 2,369 sqft
Price per Sqft $780
MLS Listing ID 867059
Sold Date 04/16/21
Style Main Level Entry with Upper Level(s)
Bedrooms 4
Rental Info Unrestricted
Year Built 2003
Annual Tax Amount $5,559
Tax Year 2020
Lot Size 0.380 Acres
Acres 0.38
Property Description
Life at the lake! Sa-seen-os Point is one of the most sought after places to live on Cowichan Lake. Private, low bank walk on waterfront with amazing sunsets and sunrises. The home offers dining and living room open concept, well laid out kitchen, Master bedroom on the main floor, four piece bathroom with heated floors and jetted tub, Laundry room with sink, huge deck with hot tub for entertaining and BBQs or just relaxing. Has easy access to the new engineered dock for a dip in the lake or a spin in the boat. Upstairs offers family room with an additional bedroom and bathroom. Crawlspace is quite large for all your storage needs. Above the garage is a self contained two bedroom carriage suite for friends, family or rental, and a cozy deck. Also has a three car garage with one high bay for your keeping the boat dry and a two piece bathroom. There is Security system, heat pump, generator panel, and so much more. This is the place where family memories are made.
Location
Province BC
County Cowichan Valley Regional District
Area Du Youbou
Zoning R-3
Direction West
Rooms
Other Rooms Guest Accommodations
Basement Crawl Space, Not Full Height, Unfinished
Main Level Bedrooms 1
Kitchen 2
Interior
Interior Features Ceiling Fan(s), Dining/Living Combo, French Doors, Jetted Tub, Storage, Vaulted Ceiling(s)
Heating Forced Air, Heat Pump
Cooling HVAC
Flooring Carpet, Hardwood, Tile
Fireplaces Number 1
Fireplaces Type Wood Stove
Equipment Central Vacuum, Electric Garage Door Opener, Security System
Fireplace 1
Window Features Blinds,Screens
Appliance Dishwasher, Dryer, Hot Tub, Jetted Tub, Oven/Range Electric, Range Hood, Refrigerator, Washer
Laundry In House
Exterior
Exterior Feature Balcony, Balcony/Deck, Balcony/Patio, Garden, Lighting, Low Maintenance Yard, Security System
Garage Spaces 3.0
Utilities Available Cable Available, Cable To Lot, Electricity Available, Electricity To Lot, Garbage, Phone Available, Phone To Lot, Recycling
Waterfront 1
Waterfront Description Lake
View Y/N 1
View Mountain(s), Lake
Roof Type Fibreglass Shingle
Handicap Access Primary Bedroom on Main
Parking Type Detached, Driveway, Garage Triple
Total Parking Spaces 4
Building
Lot Description Family-Oriented Neighbourhood, Irregular Lot, Landscaped, Level, Park Setting, Recreation Nearby, Rural Setting, Shopping Nearby, Walk on Waterfront
Building Description Frame Wood,Insulation All,Wood, Main Level Entry with Upper Level(s)
Faces West
Foundation Poured Concrete, Slab
Sewer Septic System
Water Municipal
Architectural Style Contemporary
Structure Type Frame Wood,Insulation All,Wood
Others
Restrictions None
Tax ID 017-807-123
Ownership Freehold
Acceptable Financing Clear Title
Listing Terms Clear Title
Pets Description Aquariums, Birds, Caged Mammals, Cats, Dogs, Yes
Read Less Info
Want to know what your home might be worth? Contact us for a FREE valuation!

Our team is ready to help you sell your home for the highest possible price ASAP
Bought with Royal LePage Coast Capital - Westshore








