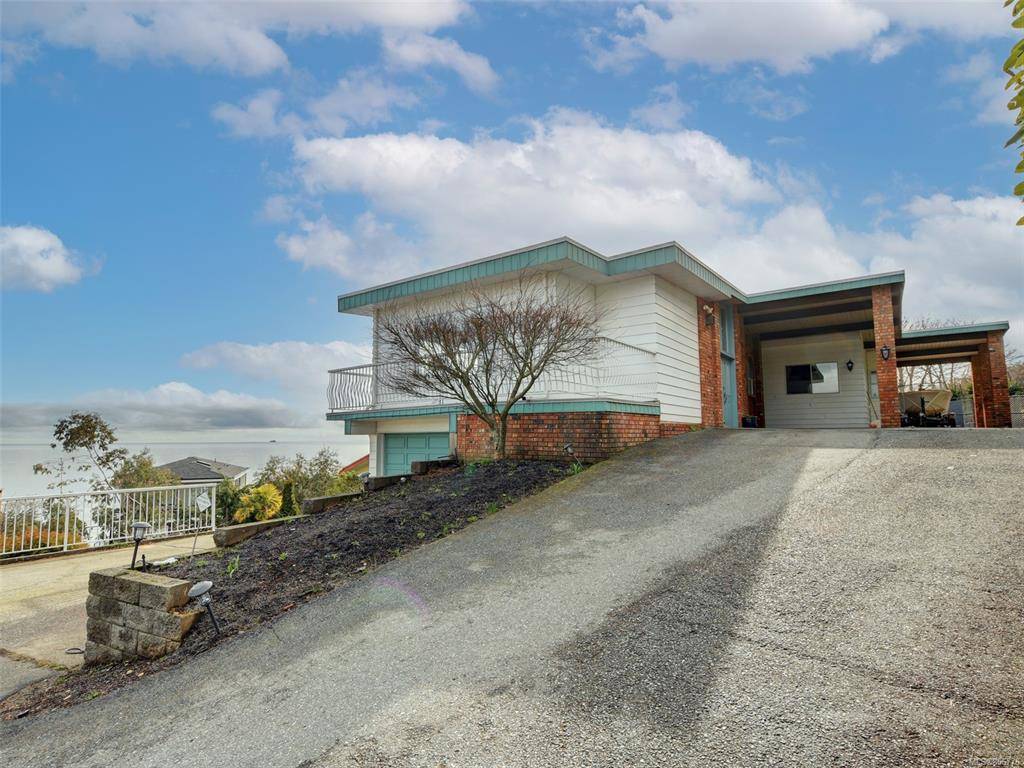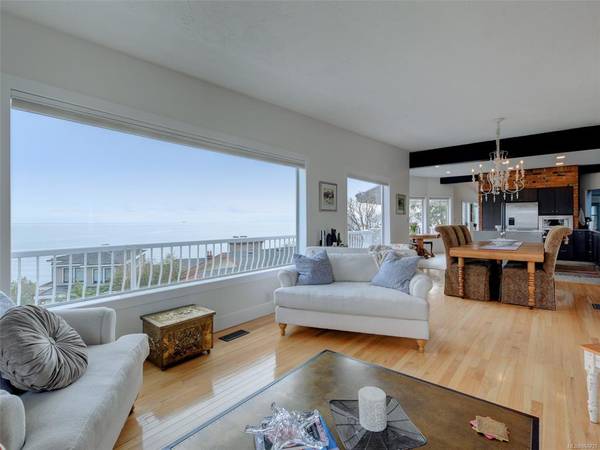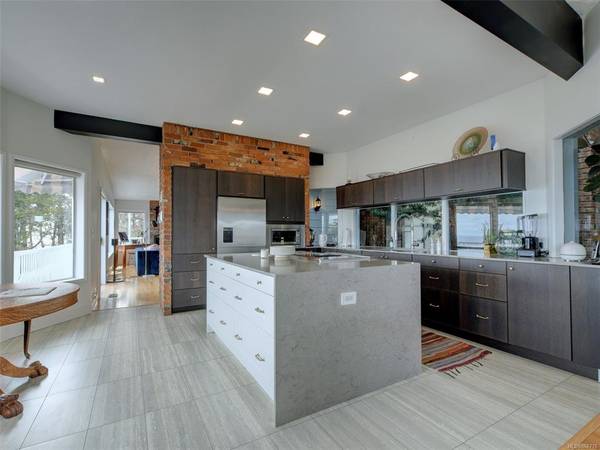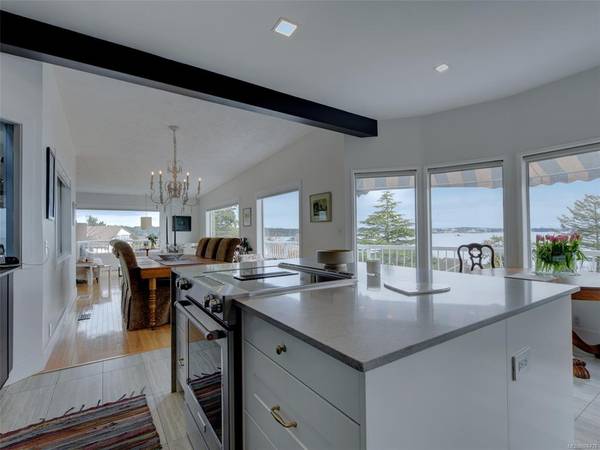$1,330,000
For more information regarding the value of a property, please contact us for a free consultation.
4 Beds
3 Baths
3,373 SqFt
SOLD DATE : 05/07/2021
Key Details
Sold Price $1,330,000
Property Type Single Family Home
Sub Type Single Family Detached
Listing Status Sold
Purchase Type For Sale
Square Footage 3,373 sqft
Price per Sqft $394
MLS Listing ID 866776
Sold Date 05/07/21
Style Main Level Entry with Lower Level(s)
Bedrooms 4
Rental Info Unrestricted
Year Built 1982
Annual Tax Amount $5,520
Tax Year 2019
Lot Size 0.290 Acres
Acres 0.29
Property Description
Ocean views from every room! Immaculately designed offering over 3373 SQFT. A private oasis overlooking the beautiful Esquimalt Lagoon. Receive that “wow factor” upon entering this home with large windows overlooking the ocean. Boasts an open floor plan with an updated kitchen featuring new wood cabinetry + new SS appliances and a family rm & dining area. Expansive separate living room plus a 3-piece bath & add. bdrm with walk-in closet on 1st floor. Main floor includes a large master bdrm, with ensuite, walk-in closet & built-in cabinetry plus an additional bathroom. Downstairs find 2 bedrooms with additional den, rec room, a flex room & 3-piece bath, easy to suite. Enjoy entertaining outdoors as this home includes a covered outdoor BBQ area, patio & deck, all surrounded by mature greenery. Plenty of parking (carport & large garage), also equipped with an alarm system, & has the possibility for a 2nd dwelling. Do not miss your opportunity with this home it is a unique gem!
Location
Province BC
County Capital Regional District
Area Co Lagoon
Zoning R1
Direction East
Rooms
Basement Finished, Full, Walk-Out Access, With Windows, Other
Main Level Bedrooms 2
Kitchen 1
Interior
Interior Features Dining Room, Eating Area, French Doors, Soaker Tub
Heating Electric, Heat Pump, Propane
Cooling None
Flooring Tile, Wood
Fireplaces Number 2
Fireplaces Type Living Room, Propane, Wood Stove
Fireplace 1
Window Features Blinds,Insulated Windows
Appliance Dishwasher, Dryer, Microwave, Refrigerator, Washer
Laundry In House
Exterior
Exterior Feature Awning(s), Balcony/Patio, Fencing: Partial, Security System, Sprinkler System, Water Feature
Garage Spaces 1.0
Carport Spaces 1
Waterfront 1
Waterfront Description Ocean
View Y/N 1
View City, Mountain(s), Ocean
Roof Type Asphalt Torch On
Handicap Access Primary Bedroom on Main
Parking Type Attached, Driveway, Carport, Garage, RV Access/Parking
Total Parking Spaces 5
Building
Lot Description Corner, Cul-de-sac, Irregular Lot, Sloping
Building Description Aluminum Siding,Brick, Main Level Entry with Lower Level(s)
Faces East
Foundation Poured Concrete
Sewer Sewer To Lot
Water Municipal
Structure Type Aluminum Siding,Brick
Others
Tax ID 001-427-369
Ownership Freehold
Pets Description Aquariums, Birds, Caged Mammals, Cats, Dogs, Yes
Read Less Info
Want to know what your home might be worth? Contact us for a FREE valuation!

Our team is ready to help you sell your home for the highest possible price ASAP
Bought with Clover Residential Ltd.








