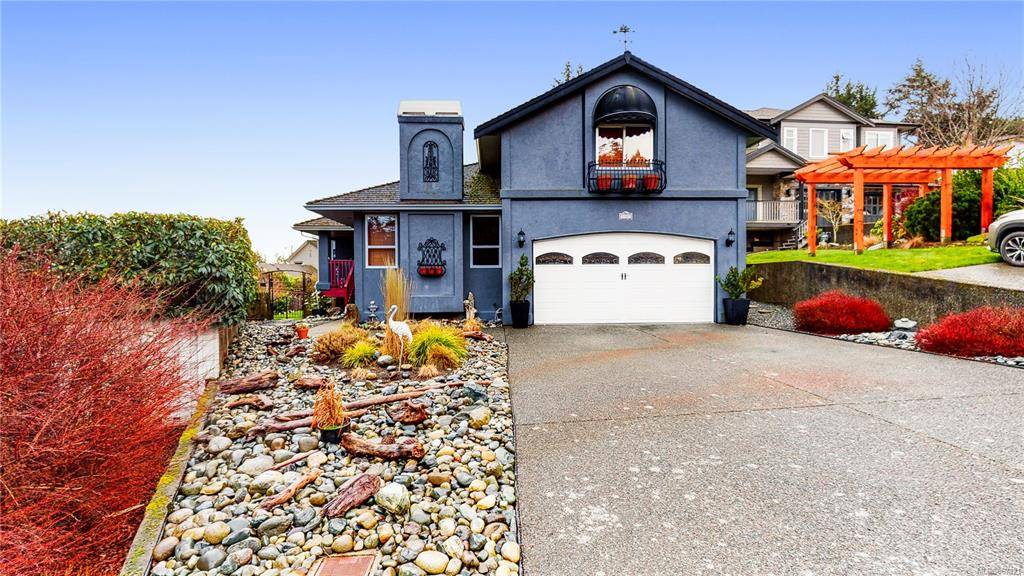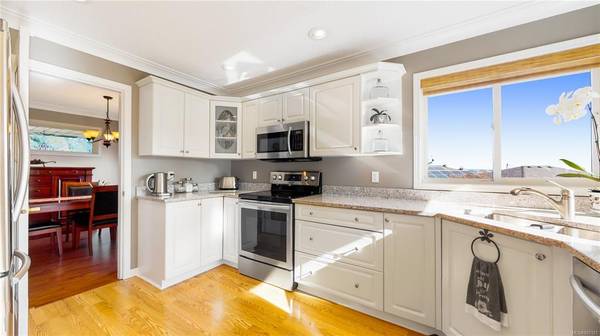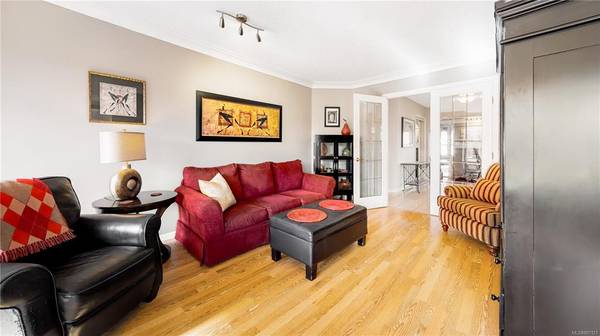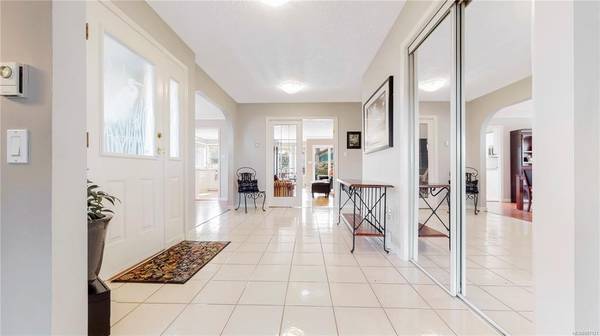$937,000
For more information regarding the value of a property, please contact us for a free consultation.
3 Beds
3 Baths
2,052 SqFt
SOLD DATE : 04/28/2021
Key Details
Sold Price $937,000
Property Type Single Family Home
Sub Type Single Family Detached
Listing Status Sold
Purchase Type For Sale
Square Footage 2,052 sqft
Price per Sqft $456
MLS Listing ID 867121
Sold Date 04/28/21
Style Main Level Entry with Upper Level(s)
Bedrooms 3
Rental Info Unrestricted
Year Built 1993
Annual Tax Amount $4,876
Tax Year 2019
Lot Size 7,405 Sqft
Acres 0.17
Property Description
AMAZING location...Tucked away on a quiet cul-de-sac in the sought after seaside LAGOON area of Colwood. Literally just a 2-3min walk to Esquimalt Lagoon OCEANFRONT & gorgeous trails of Royal Roads old grown forest This well maintained 1 OWNER HOME offers 3 bdrms & 3 full baths... choose to have your MASTER ON THE MAIN or upstairs over the attached garage, as both Masters are complete w/ensuite & walk-in closets...OR use the upper room as a great escape (gym space, home office, teen or media room). Bright kitchen & breakfast nook w/ocean glimpses, cozy family room leading to huge rear patio; formal dining, sunken living w/gas fireplace. Nice mixture of SUNSHINE & shade in the maturely landscaped & fenced rear yard oasis. DOUBLE GARAGE has a small heated office space, or transform back to full depth. 5ft crawl for storage. ON CITY SEWER. *Main floor ensuite needs new tile around tub etc as seller started to update but back troubles kept from finishing. SQFT from floorplan buyer confirm
Location
Province BC
County Capital Regional District
Area Co Lagoon
Zoning R1
Direction Northwest
Rooms
Basement Crawl Space
Main Level Bedrooms 2
Kitchen 1
Interior
Interior Features Breakfast Nook, Dining Room
Heating Baseboard, Electric, Natural Gas
Cooling None
Flooring Carpet, Laminate, Tile
Fireplaces Number 1
Fireplaces Type Gas, Living Room
Equipment Central Vacuum Roughed-In
Fireplace 1
Window Features Insulated Windows,Vinyl Frames
Appliance Dishwasher, F/S/W/D, Microwave
Laundry In House
Exterior
Exterior Feature Balcony/Patio, Fenced
Garage Spaces 2.0
Utilities Available Natural Gas To Lot
View Y/N 1
View Ocean
Roof Type Fibreglass Shingle
Handicap Access Ground Level Main Floor, Primary Bedroom on Main
Parking Type Driveway, Garage Double
Total Parking Spaces 2
Building
Lot Description Cul-de-sac, Landscaped, Level, Serviced
Building Description Insulation: Ceiling,Insulation: Walls,Stucco, Main Level Entry with Upper Level(s)
Faces Northwest
Foundation Poured Concrete
Sewer Sewer Connected, Sewer To Lot
Water Municipal
Additional Building None
Structure Type Insulation: Ceiling,Insulation: Walls,Stucco
Others
Tax ID 010-167-218
Ownership Freehold
Acceptable Financing Purchaser To Finance
Listing Terms Purchaser To Finance
Pets Description Aquariums, Birds, Caged Mammals, Cats, Dogs, Yes
Read Less Info
Want to know what your home might be worth? Contact us for a FREE valuation!

Our team is ready to help you sell your home for the highest possible price ASAP
Bought with Royal LePage Coast Capital - Chatterton








