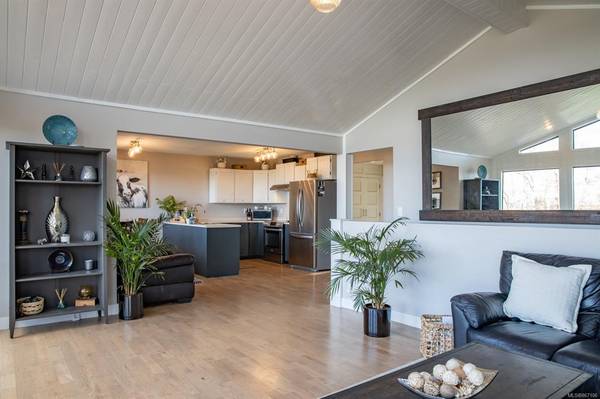$776,000
For more information regarding the value of a property, please contact us for a free consultation.
4 Beds
3 Baths
2,475 SqFt
SOLD DATE : 04/29/2021
Key Details
Sold Price $776,000
Property Type Single Family Home
Sub Type Single Family Detached
Listing Status Sold
Purchase Type For Sale
Square Footage 2,475 sqft
Price per Sqft $313
MLS Listing ID 867106
Sold Date 04/29/21
Style Ground Level Entry With Main Up
Bedrooms 4
Rental Info Unrestricted
Year Built 1985
Annual Tax Amount $3,128
Tax Year 2020
Lot Size 0.310 Acres
Acres 0.31
Property Description
Four bedroom 3 bath Upper Lantzville ocean view home with additional accommodation. Main level has three beds, or two beds and a large den leading to the sunny rear deck. Superb family room with vaulted ceiling and floor to ceiling windows framing the coastal view. Gleaming hardwood throughout the upper level makes for a neat and clean home. The master bedroom is extra large and also features a three piece ensuite. The lower level one bed and den suite is currently rented or could easily be incorporated back into the main home. A lovely sunny south facing rear yard and deck off the den make this such an amazing family home with space to play and entertain. Tons of parking outside and easy care brick laid patio in the front. The electric heat pump makes heating and cooling your home efficient. Come and have a look at this lovely ocean view home on a third acre lot.
Location
Province BC
County Lantzville, District Of
Area Na Upper Lantzville
Zoning R1
Direction North
Rooms
Basement Full
Main Level Bedrooms 2
Kitchen 2
Interior
Heating Electric, Heat Pump
Cooling Other
Laundry In House
Exterior
Garage Spaces 1.0
View Y/N 1
View Ocean
Roof Type Asphalt Shingle
Parking Type Garage
Total Parking Spaces 3
Building
Building Description Frame Wood, Ground Level Entry With Main Up
Faces North
Foundation Slab
Sewer Septic System
Water Municipal
Additional Building Exists
Structure Type Frame Wood
Others
Tax ID 002-129-426
Ownership Freehold
Pets Description Aquariums, Birds, Caged Mammals, Cats, Dogs, Yes
Read Less Info
Want to know what your home might be worth? Contact us for a FREE valuation!

Our team is ready to help you sell your home for the highest possible price ASAP
Bought with 460 Realty Inc. (NA)








