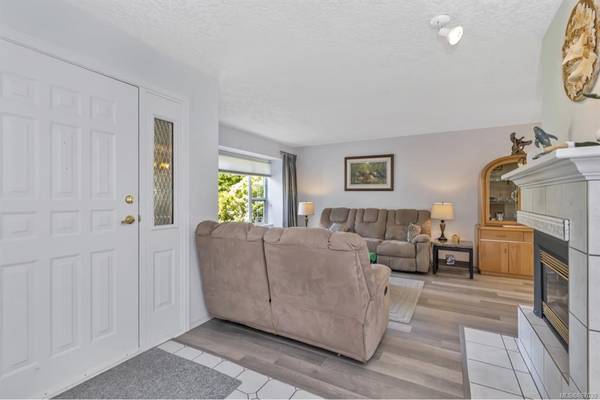$725,000
For more information regarding the value of a property, please contact us for a free consultation.
2 Beds
3 Baths
2,036 SqFt
SOLD DATE : 05/03/2021
Key Details
Sold Price $725,000
Property Type Single Family Home
Sub Type Single Family Detached
Listing Status Sold
Purchase Type For Sale
Square Footage 2,036 sqft
Price per Sqft $356
Subdivision Arbutus Ridge
MLS Listing ID 867039
Sold Date 05/03/21
Style Main Level Entry with Lower Level(s)
Bedrooms 2
HOA Fees $410/mo
Rental Info Some Rentals
Year Built 1988
Annual Tax Amount $3,224
Tax Year 2020
Lot Size 6,534 Sqft
Acres 0.15
Property Description
Excellent opportunity to live in one of Canada's premier 50+ communities. Drive your cart from your front door to the 1st tee. Enjoy a cool beverage or casual dinner overlooking the ocean to Salt Spring from the Satellite Grill or cool down with a dip in the seasonal pool after a game of tennis. All of these amenities, and more, are only moments from your home in Arbutus Ridge. You will appreciate the main floor living in this lovingly maintained home. From the foyer you enter the living and dining area, all blanketed in hardwood and kept cozy with a central gas fireplace. The kitchen flows to an east facing sunroom and out onto a wrap around deck to enjoy the peacefulness of the forest beyond. The master bedroom includes a walk-in closet & 4 pcs ensuite. Down is a large family room or future media room and a sound insulated 19'x23' shop, with an additional 300 sqft of covered space just outside. Raised garden beds and plenty of storage all add to this perfect retirement setting
Location
Province BC
County Cowichan Valley Regional District
Area Ml Cobble Hill
Zoning CD-1
Direction West
Rooms
Basement Finished, Full
Main Level Bedrooms 2
Kitchen 1
Interior
Interior Features Soaker Tub
Heating Baseboard, Electric
Cooling None
Flooring Mixed
Fireplaces Number 1
Fireplaces Type Gas
Fireplace 1
Appliance Dishwasher, F/S/W/D, Washer
Laundry In House
Exterior
Garage Spaces 2.0
Amenities Available Clubhouse, Fitness Centre, Meeting Room, Pool: Outdoor, Secured Entry
Roof Type Fibreglass Shingle
Handicap Access Wheelchair Friendly
Parking Type Driveway, Garage Double
Total Parking Spaces 2
Building
Lot Description Adult-Oriented Neighbourhood, Easy Access, Gated Community, Hillside, Irrigation Sprinkler(s), Landscaped, Marina Nearby, Near Golf Course, Private, Recreation Nearby, Serviced, Sidewalk, Sloping, In Wooded Area
Building Description Brick,Stucco,Wood, Main Level Entry with Lower Level(s)
Faces West
Story 2
Foundation Poured Concrete
Sewer Sewer To Lot
Water Other
Structure Type Brick,Stucco,Wood
Others
HOA Fee Include Caretaker,Garbage Removal,Property Management,Recycling,Sewer,Water
Restrictions Building Scheme
Tax ID 012-929-034
Ownership Freehold/Strata
Pets Description Cats
Read Less Info
Want to know what your home might be worth? Contact us for a FREE valuation!

Our team is ready to help you sell your home for the highest possible price ASAP
Bought with Royal LePage Duncan Realty








