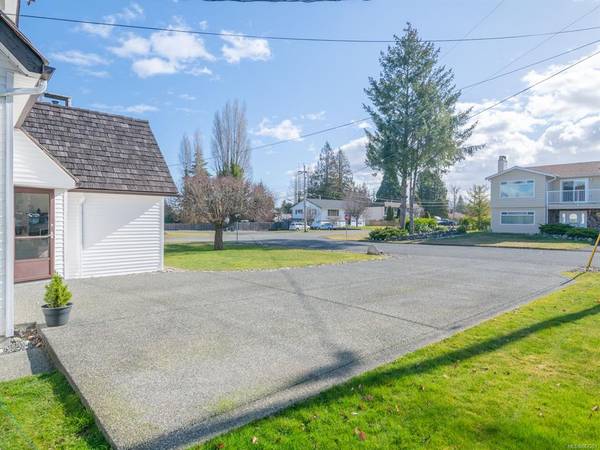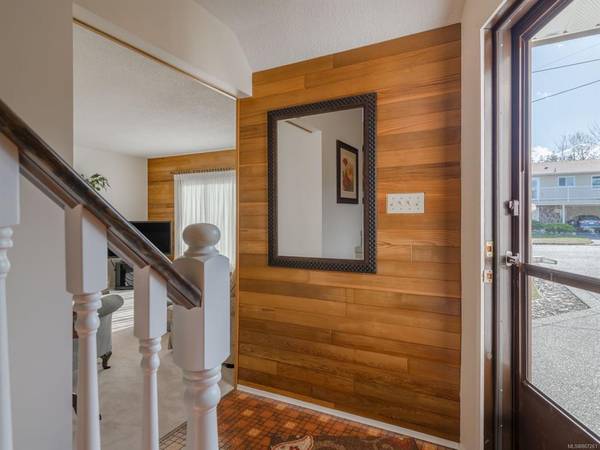$629,900
For more information regarding the value of a property, please contact us for a free consultation.
3 Beds
2 Baths
1,615 SqFt
SOLD DATE : 03/31/2021
Key Details
Sold Price $629,900
Property Type Single Family Home
Sub Type Single Family Detached
Listing Status Sold
Purchase Type For Sale
Square Footage 1,615 sqft
Price per Sqft $390
MLS Listing ID 867261
Sold Date 03/31/21
Style Main Level Entry with Upper Level(s)
Bedrooms 3
Rental Info Unrestricted
Year Built 1977
Tax Year 2020
Lot Size 8,712 Sqft
Acres 0.2
Lot Dimensions 72'X118'
Property Description
For more info click Multimedia - Immaculate charming Parksville home! This cozy 1,615 sqft two storey 3 bedroom house has been meticulously maintained for 40 years by it's owners. Situated on a 0.20 acre corner lot. Backyard is fully fenced with a well established hedge for privacy. Recent updates includes new tile, carpet and flooring. A freshly painted interior with a 7 year old shake roof. An abundance of additional parking for toys & vehicles or perhaps even a carriage-suite/workshop. RS-1 zoning!
Location
Province BC
County Parksville, City Of
Area Pq Parksville
Zoning RS-1
Direction South
Rooms
Other Rooms Storage Shed
Basement Crawl Space
Kitchen 1
Interior
Interior Features Dining Room, Eating Area, Storage
Heating Baseboard, Natural Gas
Cooling None
Flooring Carpet, Linoleum, Vinyl
Fireplaces Number 1
Fireplaces Type Gas
Fireplace 1
Window Features Aluminum Frames,Bay Window(s),Blinds,Insulated Windows,Screens,Vinyl Frames,Window Coverings
Appliance Dishwasher, F/S/W/D, Oven/Range Electric, Range Hood
Laundry In House
Exterior
Exterior Feature Fencing: Full, Garden, Low Maintenance Yard, Wheelchair Access
Utilities Available Cable To Lot, Compost, Electricity To Lot, Garbage, Natural Gas Available, Phone Available, Phone To Lot, Recycling, Underground Utilities
Roof Type Shake
Handicap Access Ground Level Main Floor, Wheelchair Friendly
Parking Type Driveway, On Street
Total Parking Spaces 2
Building
Lot Description Adult-Oriented Neighbourhood, Central Location, Cleared, Corner, Cul-de-sac, Easy Access, Family-Oriented Neighbourhood, Landscaped, Level, Marina Nearby, Near Golf Course, No Through Road, Private, Quiet Area, Recreation Nearby, Serviced, Shopping Nearby, Southern Exposure, Square Lot
Building Description Frame Wood,Insulation All,Vinyl Siding, Main Level Entry with Upper Level(s)
Faces South
Foundation Poured Concrete
Sewer Sewer Connected
Water Municipal
Architectural Style Cape Cod
Additional Building None
Structure Type Frame Wood,Insulation All,Vinyl Siding
Others
Restrictions Building Scheme
Tax ID 001-769-871
Ownership Freehold
Acceptable Financing None
Listing Terms None
Pets Description Aquariums, Birds, Caged Mammals, Cats, Dogs, Yes
Read Less Info
Want to know what your home might be worth? Contact us for a FREE valuation!

Our team is ready to help you sell your home for the highest possible price ASAP
Bought with Pemberton Holmes Ltd. (Pkvl)








