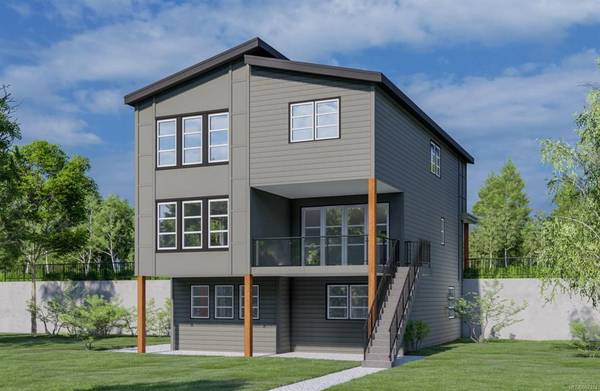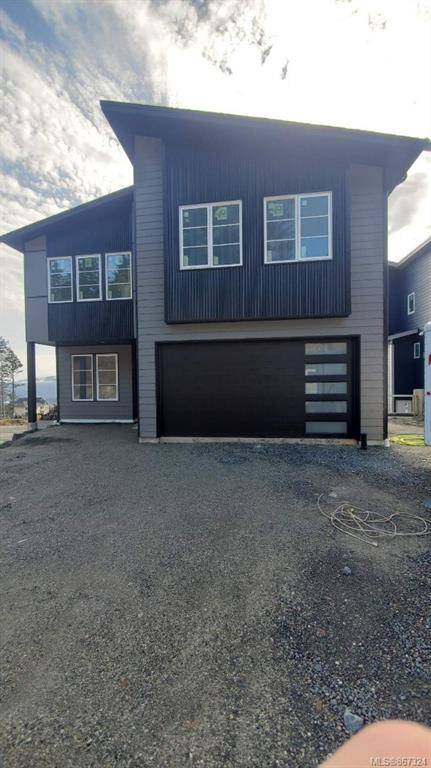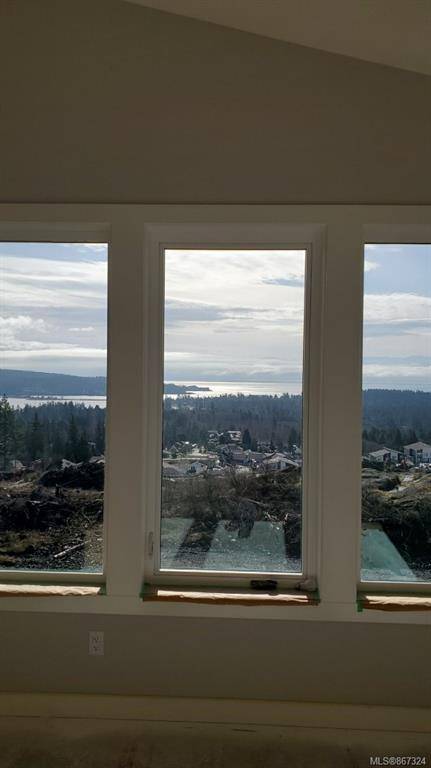$1,068,950
For more information regarding the value of a property, please contact us for a free consultation.
7 Beds
5 Baths
3,216 SqFt
SOLD DATE : 04/22/2021
Key Details
Sold Price $1,068,950
Property Type Single Family Home
Sub Type Single Family Detached
Listing Status Sold
Purchase Type For Sale
Square Footage 3,216 sqft
Price per Sqft $332
MLS Listing ID 867324
Sold Date 04/22/21
Style Ground Level Entry With Main Up
Bedrooms 7
Rental Info Unrestricted
Year Built 2021
Annual Tax Amount $1
Tax Year 2021
Lot Size 5,662 Sqft
Acres 0.13
Property Description
Nestled atop a quiet cul-de-sac is 2183 Mountain Heights. This stunning newly built home by Logic Homes will complete before summer and is ready for its first owner. Striking design has excellent curb appeal as you drive up to the two-car garage. No detail overlooked with main level entry you can immediately notice the quality and thoughtfulness of design. Taking full advantage of the hilltop, your main floor living, kitchen, and dining room have impressive water views. Upstairs you'll find another stunning view from the master bedroom, which also features a grand ensuite and massive walk-in closet. Two additional bedrooms are upstairs, each with their own walk-in closet, as well as a large double sink man bath, and laundry room. Also, upstairs, separate from the main home, is a 2-bed suite (cleverly designed over the garage) with its own laundry. Downstairs is a huge entertainment room with bar, a 4-pc bath, and 2 more bedrooms. Minutes from Sooke Centre, this home is sure to impress!
Location
Province BC
County Capital Regional District
Area Sk Broomhill
Direction North
Rooms
Basement Finished, Full, Walk-Out Access, With Windows
Kitchen 2
Interior
Interior Features Bar, Closet Organizer, Dining/Living Combo, Soaker Tub, Vaulted Ceiling(s)
Heating Forced Air, Heat Pump
Cooling Air Conditioning
Flooring Basement Slab, Laminate, Tile
Fireplaces Number 1
Fireplaces Type Gas
Fireplace 1
Window Features Screens
Laundry In House, In Unit
Exterior
Exterior Feature Low Maintenance Yard
Garage Spaces 2.0
View Y/N 1
View Mountain(s), Valley, Ocean
Roof Type Asphalt Shingle
Parking Type Garage Double
Total Parking Spaces 3
Building
Building Description Cement Fibre,Frame Wood,Insulation All,Wood, Ground Level Entry With Main Up
Faces North
Foundation Poured Concrete, Slab
Sewer Sewer Connected
Water Municipal
Architectural Style West Coast
Structure Type Cement Fibre,Frame Wood,Insulation All,Wood
Others
Tax ID 031-033-458
Ownership Freehold
Pets Description Aquariums, Birds, Caged Mammals, Cats, Dogs, Yes
Read Less Info
Want to know what your home might be worth? Contact us for a FREE valuation!

Our team is ready to help you sell your home for the highest possible price ASAP
Bought with Royal LePage Coast Capital - Chatterton








