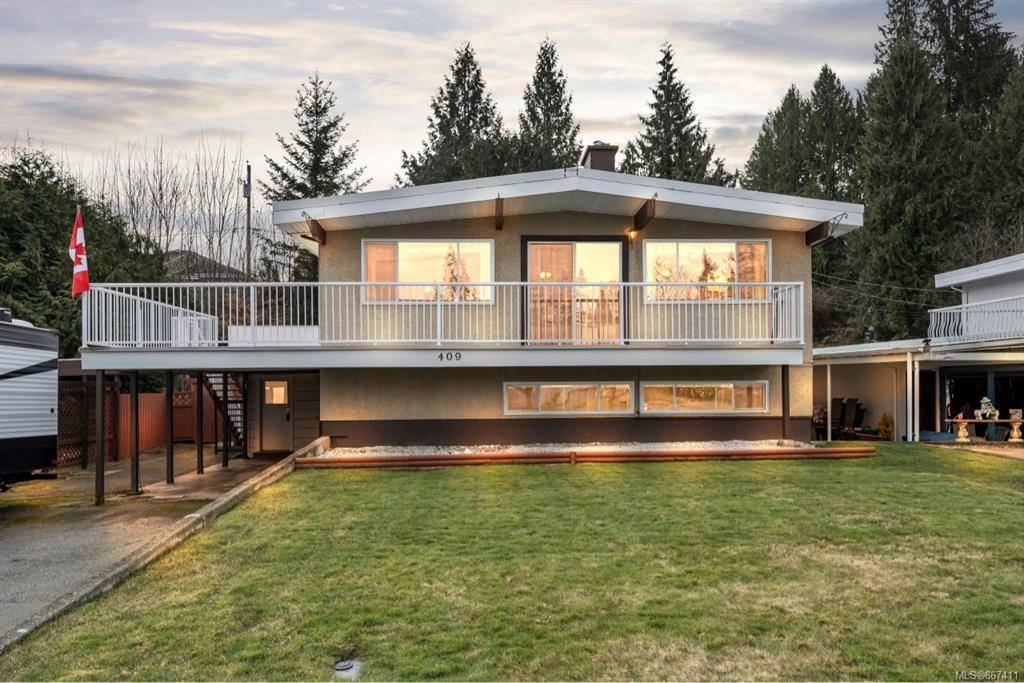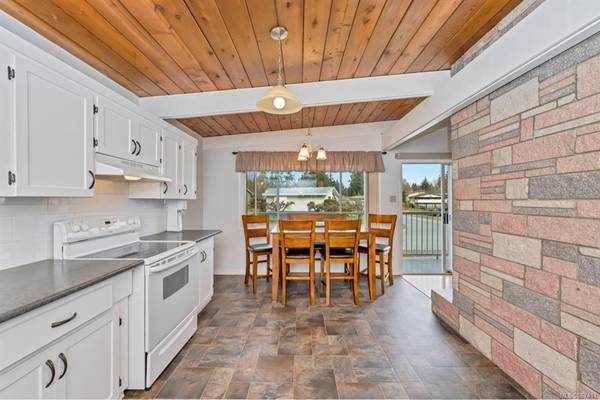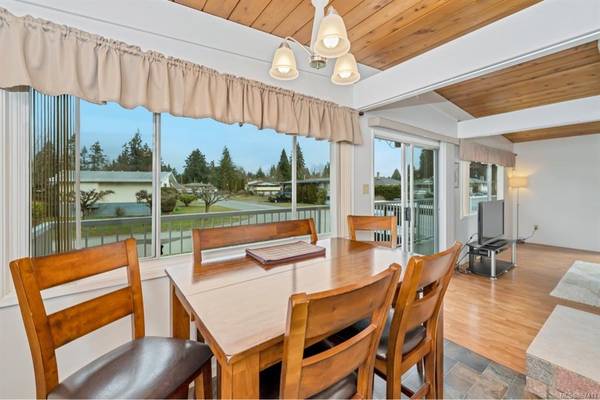$611,000
For more information regarding the value of a property, please contact us for a free consultation.
3 Beds
2 Baths
2,049 SqFt
SOLD DATE : 04/15/2021
Key Details
Sold Price $611,000
Property Type Single Family Home
Sub Type Single Family Detached
Listing Status Sold
Purchase Type For Sale
Square Footage 2,049 sqft
Price per Sqft $298
Subdivision Centennial Heights
MLS Listing ID 867411
Sold Date 04/15/21
Style Ground Level Entry With Main Up
Bedrooms 3
Rental Info Unrestricted
Year Built 1966
Annual Tax Amount $3,373
Tax Year 2020
Lot Size 6,098 Sqft
Acres 0.14
Lot Dimensions 60 x 100
Property Description
A wonderful Centennial Heights Home. This 3-bedroom home with a large den (or 4th bedroom) has 2 bathrooms and suite potential. Vaulted post & beam cedar ceilings & numerous windows and sliding glass doors provide this home with lots of sunshine and a wonderful open feeling. Each floor has its own gas fireplace. This home has been maintained and is move in ready. Outside you will find a large deck for entertaining and a workshop off the carport. Situated on a quiet street, you can see the horses at Queen Margaret’s school. Close to walking trails, a local market, and a brief 10-minute walk downtown. The back yard is fully fenced with plenty of space for a garden. There is a green space behind the house. If you would additional information please request the property package.
Location
Province BC
County Duncan, City Of
Area Du West Duncan
Zoning LDR
Direction North
Rooms
Basement Finished, Full
Main Level Bedrooms 1
Kitchen 1
Interior
Interior Features Eating Area, Storage, Vaulted Ceiling(s), Workshop
Heating Baseboard, Electric
Cooling None
Flooring Carpet, Laminate, Linoleum
Fireplaces Number 2
Fireplaces Type Gas
Fireplace 1
Window Features Insulated Windows
Laundry In House
Exterior
Exterior Feature Fencing: Full, Garden, Low Maintenance Yard
Carport Spaces 1
View Y/N 1
View Mountain(s)
Roof Type Other
Parking Type Carport, RV Access/Parking
Total Parking Spaces 1
Building
Lot Description Curb & Gutter, Landscaped, Level, No Through Road, Quiet Area, Recreation Nearby, Shopping Nearby
Building Description Insulation: Ceiling,Insulation: Walls,Stucco, Ground Level Entry With Main Up
Faces North
Foundation Slab
Sewer Sewer To Lot
Water Municipal
Additional Building Potential
Structure Type Insulation: Ceiling,Insulation: Walls,Stucco
Others
Restrictions Easement/Right of Way
Tax ID 002-424-541
Ownership Freehold
Pets Description Aquariums, Birds, Caged Mammals, Cats, Dogs, Yes
Read Less Info
Want to know what your home might be worth? Contact us for a FREE valuation!

Our team is ready to help you sell your home for the highest possible price ASAP
Bought with eXp Realty








