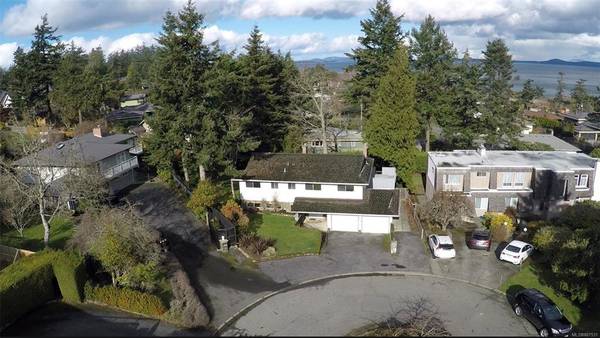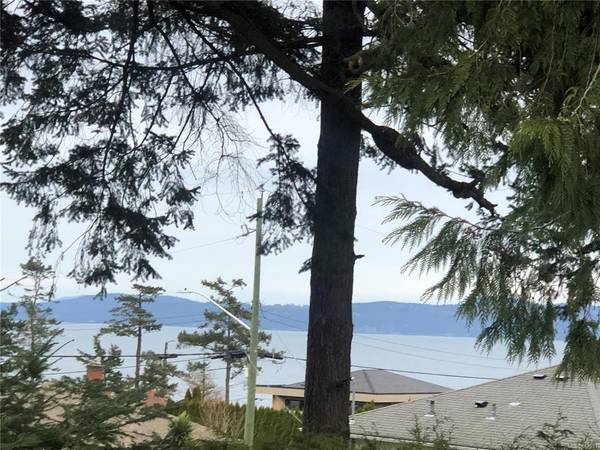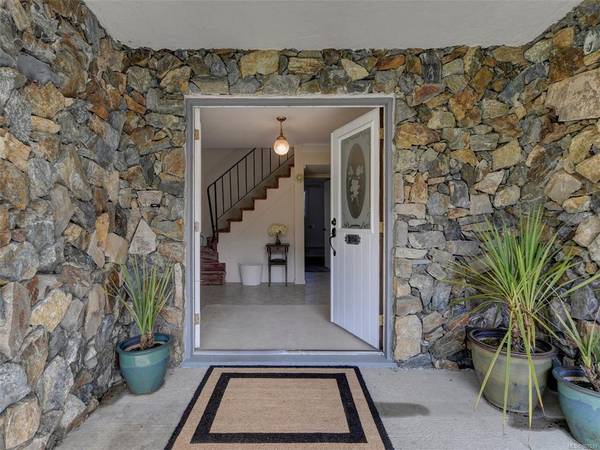$1,305,000
For more information regarding the value of a property, please contact us for a free consultation.
4 Beds
3 Baths
2,482 SqFt
SOLD DATE : 04/09/2021
Key Details
Sold Price $1,305,000
Property Type Single Family Home
Sub Type Single Family Detached
Listing Status Sold
Purchase Type For Sale
Square Footage 2,482 sqft
Price per Sqft $525
MLS Listing ID 867531
Sold Date 04/09/21
Style Ground Level Entry With Main Up
Bedrooms 4
Rental Info Unrestricted
Year Built 1974
Annual Tax Amount $4,777
Tax Year 2020
Lot Size 10,454 Sqft
Acres 0.24
Property Description
PRIME LOCATION! Gordon Head home nestled on a 10,460+ sq ft lot on a quiet cul de sac close to Glencoe Cove Beach. This well maintained 4 bed/ 3 Bath home with Ocean Views has been a family home for many years & the opportunity now awaits to make it your own. Offers a versatile floorplan with 3 Bedrooms up & an expansive wrap around deck w access to the Backyard, offering ocean views from the Living room, Dining Room & Kitchen. On the lower level there is Family Room, Rec Room, Bedroom/ Office & Bathroom with walk out access to the private backyard. For your comfort the electrical has been updated, new gas furnace, 2 Fireplaces, Mudroom/ Storage, Double Car Garage (with workshop space), Attached storage shed, Irrigation System, Fenced Yard, Detached Greenhouse & more.. Bring your decorating ideas and create your dream home in this a much sought after neighbourhood, walkable to local schools, close to UVIC & Mt. Doug Park
Location
Province BC
County Capital Regional District
Area Se Gordon Head
Zoning RS-12
Direction South
Rooms
Basement Finished, Full, Walk-Out Access, With Windows
Main Level Bedrooms 3
Kitchen 1
Interior
Interior Features Dining Room, Eating Area, Storage
Heating Natural Gas
Cooling Other
Flooring Carpet, Linoleum
Fireplaces Number 2
Fireplaces Type Family Room, Gas, Living Room, Wood Burning
Fireplace 1
Appliance Dishwasher, Dryer, Oven/Range Electric, Refrigerator, Washer
Laundry In House
Exterior
Exterior Feature Balcony/Deck, Fencing: Full, Garden, Sprinkler System
Garage Spaces 2.0
View Y/N 1
View Ocean
Roof Type Shake
Total Parking Spaces 4
Building
Building Description Stucco,Wood, Ground Level Entry With Main Up
Faces South
Foundation Slab
Sewer Sewer Connected
Water Municipal
Structure Type Stucco,Wood
Others
Tax ID 002-722-852
Ownership Freehold
Acceptable Financing Purchaser To Finance
Listing Terms Purchaser To Finance
Pets Allowed Aquariums, Birds, Caged Mammals, Cats, Dogs, Yes
Read Less Info
Want to know what your home might be worth? Contact us for a FREE valuation!

Our team is ready to help you sell your home for the highest possible price ASAP
Bought with RE/MAX Generation - The Neal Estate Group








