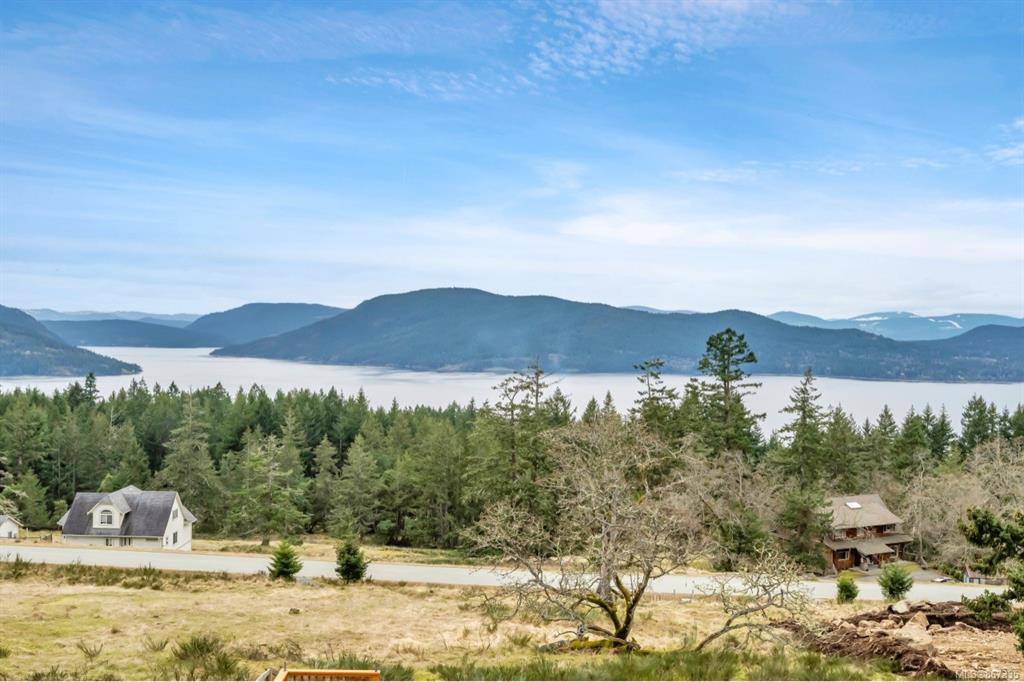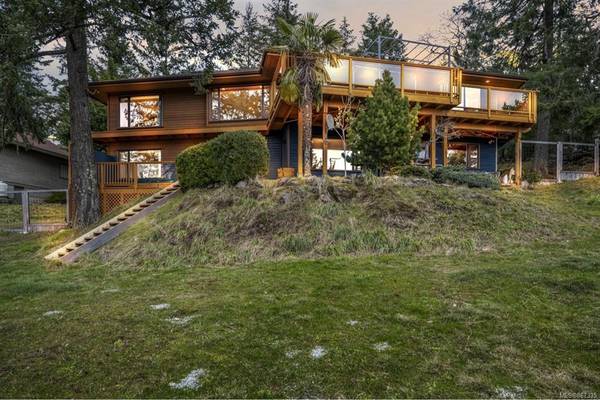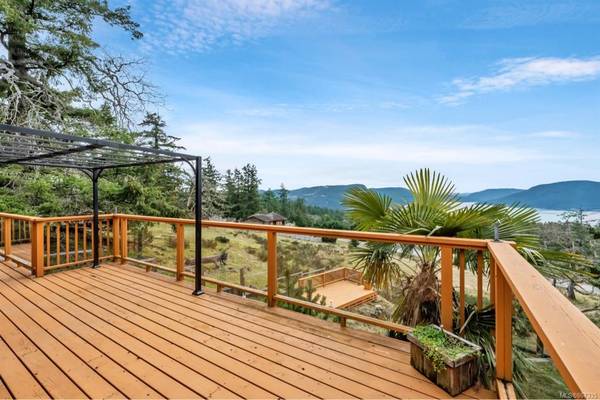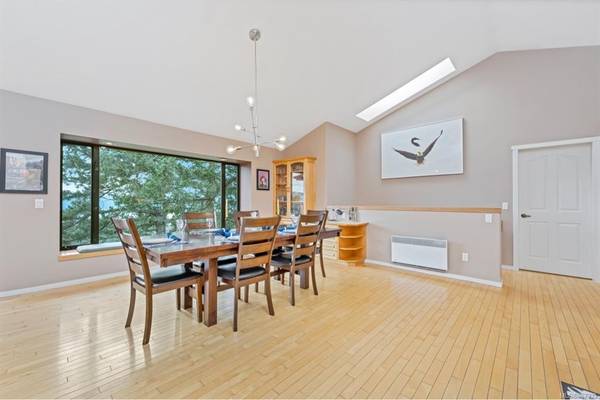$1,200,000
For more information regarding the value of a property, please contact us for a free consultation.
3 Beds
4 Baths
2,650 SqFt
SOLD DATE : 07/15/2021
Key Details
Sold Price $1,200,000
Property Type Single Family Home
Sub Type Single Family Detached
Listing Status Sold
Purchase Type For Sale
Square Footage 2,650 sqft
Price per Sqft $452
MLS Listing ID 867335
Sold Date 07/15/21
Style Main Level Entry with Lower/Upper Lvl(s)
Bedrooms 3
Rental Info Unrestricted
Year Built 1996
Annual Tax Amount $4,384
Tax Year 2020
Lot Size 0.500 Acres
Acres 0.5
Property Description
This light-filled Southwest-facing 3 bedroom, 3 1/2 bathroom home enjoys stunning ocean views over Sansum Narrows to Vancouver Island and spectacular sunsets. Offering 2590 sqft. of open plan living with vaulted ceilings, skylights, gas fireplace, spacious maple kitchen, hardwood floors, built-ins, and newer on-demand propane heated hot water. The master suite has a five piece ensuite and large doors to a fantastic sundeck, plus the second bedroom has an ensuite as well. The lower level offers a nice sized family room, office, another bedroom and three piece bathrrom and access to a sun deck with hot tub. Plenty of storage on this level and in an overheight crawl space. Property is partially fenced and easy care, located in a great neighbourhood of quality built homes. Miles of safe hiking trails in 272 acres of Channel Ridge forests are located just a short stroll away.
Location
Province BC
County Capital Regional District
Area Gi Salt Spring
Zoning R6(A)
Direction East
Rooms
Basement Finished, Walk-Out Access
Main Level Bedrooms 2
Kitchen 1
Interior
Interior Features Closet Organizer, Controlled Entry, Dining/Living Combo, Vaulted Ceiling(s)
Heating Baseboard, Electric, Propane
Cooling None
Flooring Carpet, Wood
Fireplaces Number 1
Fireplaces Type Living Room
Equipment Central Vacuum, Electric Garage Door Opener, Propane Tank
Fireplace 1
Window Features Skylight(s)
Appliance Built-in Range, Dishwasher, Dryer, Hot Tub, Oven Built-In, Refrigerator, Washer
Laundry In House
Exterior
Exterior Feature Balcony/Patio, Fencing: Partial
Garage Spaces 2.0
Utilities Available Cable To Lot, Electricity To Lot, Garbage, Phone To Lot
View Y/N 1
View Mountain(s), Ocean
Roof Type Fibreglass Shingle
Handicap Access Ground Level Main Floor, Primary Bedroom on Main
Parking Type Attached, Garage Double, RV Access/Parking
Total Parking Spaces 4
Building
Lot Description Easy Access, Hillside, Near Golf Course, Rectangular Lot, Sloping, Southern Exposure
Building Description Frame Wood,Stone,Wood, Main Level Entry with Lower/Upper Lvl(s)
Faces East
Foundation Poured Concrete
Sewer Sewer Connected
Water Municipal
Architectural Style California
Additional Building None
Structure Type Frame Wood,Stone,Wood
Others
Restrictions Building Scheme
Tax ID 018-903-142
Ownership Freehold
Pets Description Aquariums, Birds, Caged Mammals, Cats, Dogs, Yes
Read Less Info
Want to know what your home might be worth? Contact us for a FREE valuation!

Our team is ready to help you sell your home for the highest possible price ASAP
Bought with Macdonald Realty Salt Spring Island








